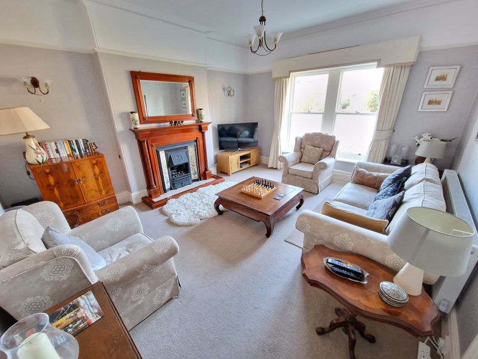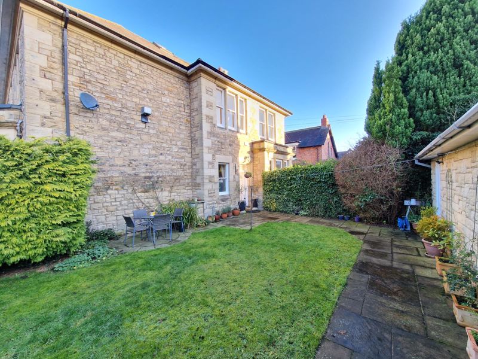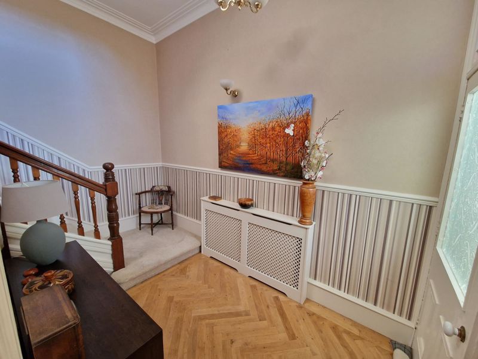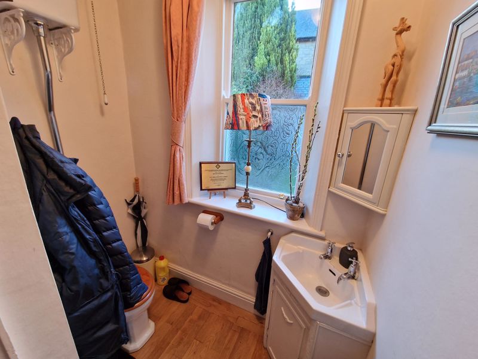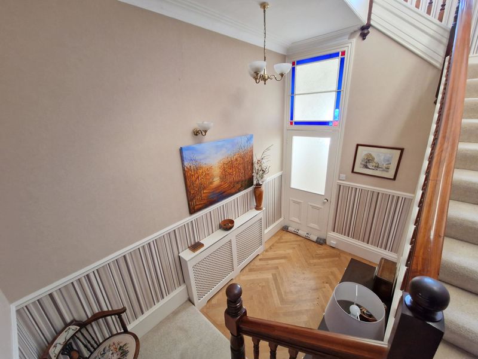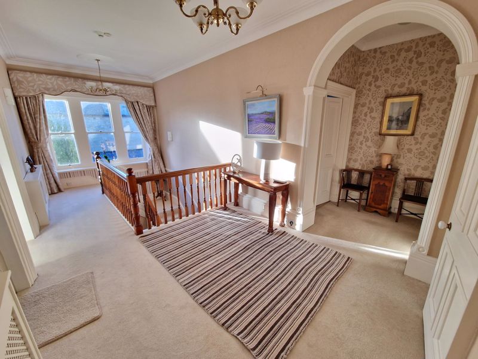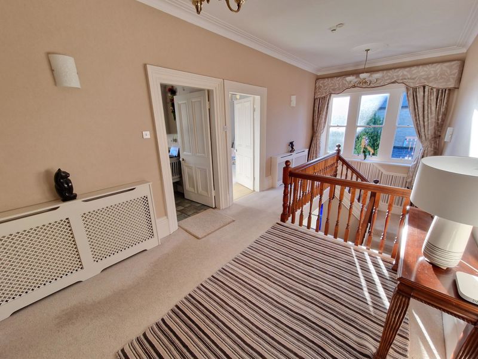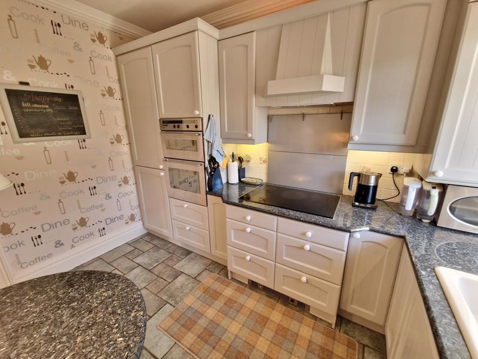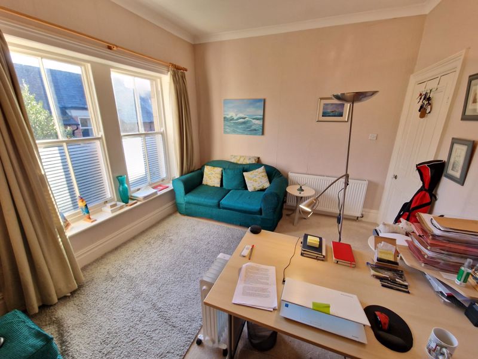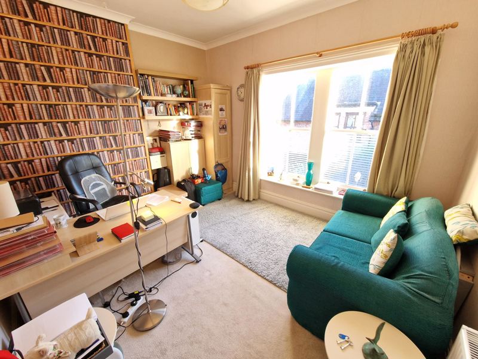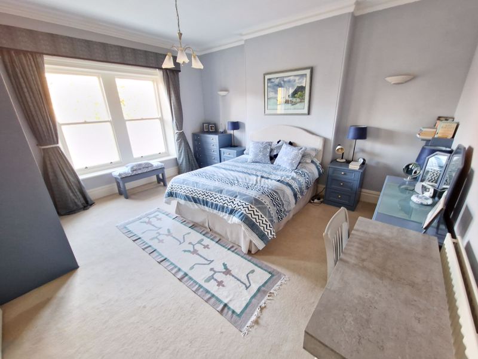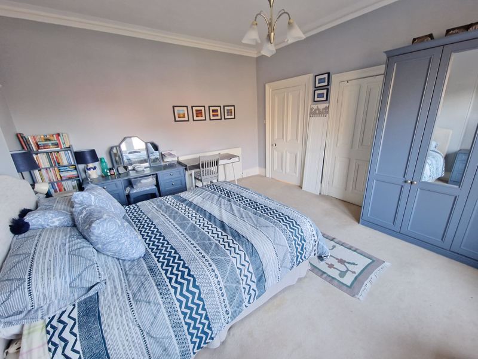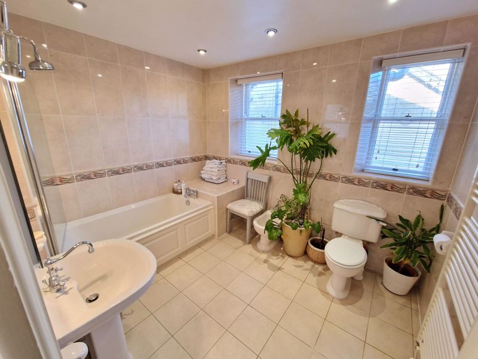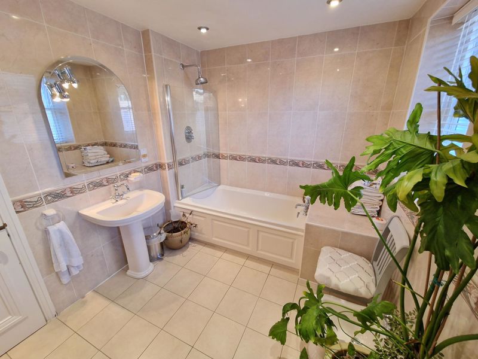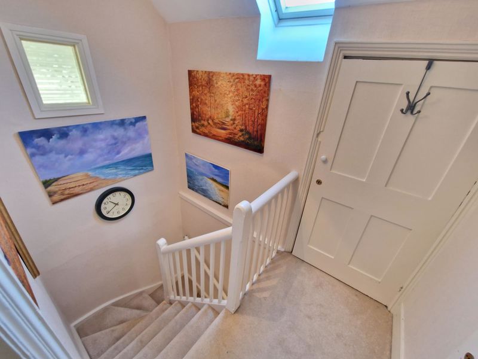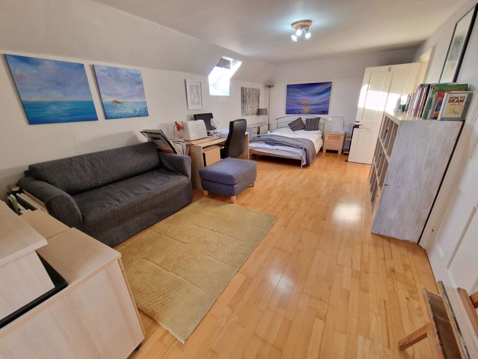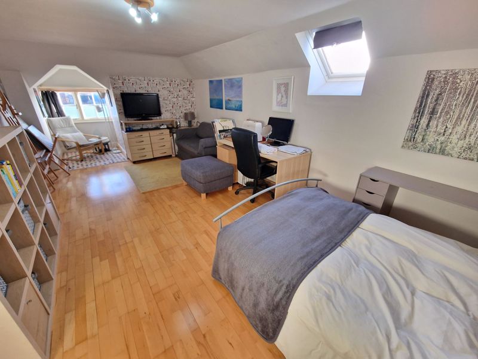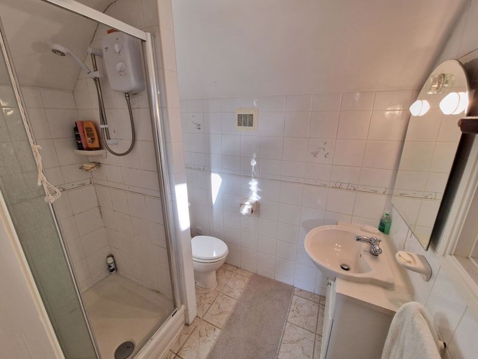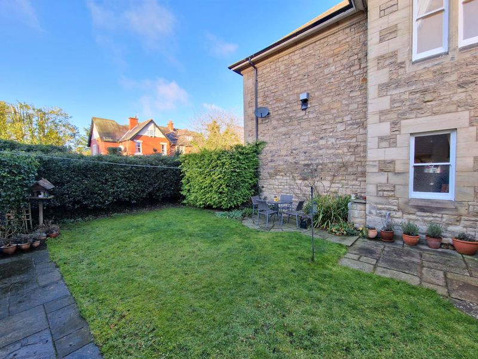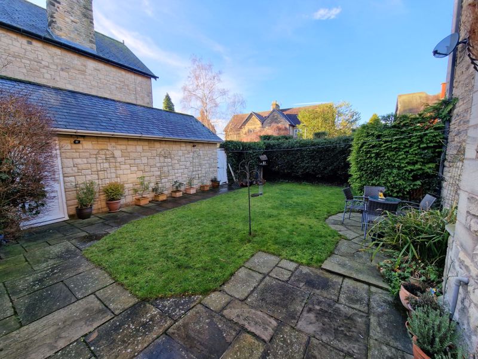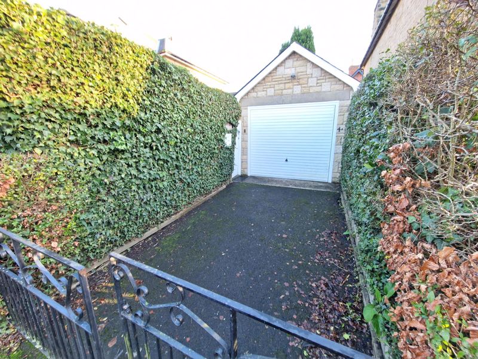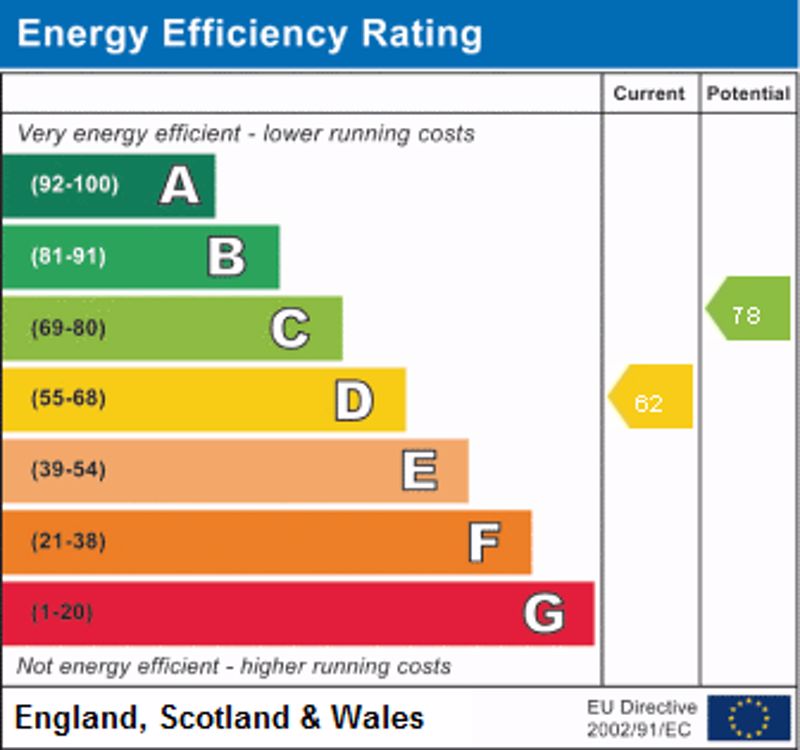Kings Avenue, Morpeth, Morpeth
Offers Over £475,000
Property Description
- Stone Built Maisonette
- Four Bedrooms
- Detached Double Garage
- Superb Garden
- Period Features
- Close to Local Amenities
- Impressive Accommodation
- South Facing Garden
- Two Bedrooms with En-suits
- Fitted Kitchen
- Viewing Highly Recommended
- EPC Grade D
*** STONE BUILT MAISONETTE - FOUR BEDROOMS - TWO BEDROOMS WITH EN-SUITE - FITTED BREAKFASTING KITCHEN - LOUNGE - PERIOD FEATURES- SOUTH FACING GARDEN - DETACHED DOUBLE GARAGE WITH DEVELOPMENT OPPORTUNITY - POPULAR LOCATION - EPC GRADE D ***
Mike Rogerson Estate Agents are delighted to offer for sale this unique stone built Maisonette positioned in possibly the most prestigious residential area of Morpeth, five minutes’ walk to Marks and Spencer in the Sanderson Arcade and all the pubs and restaurants in the centre of town. Built around the early 1900s, this impressive four bedroomed maisonette forms part of a detached stone house and offers generously proportioned rooms with character and style from the Edwardian era extending to approximately 166 square metres or 1800 square feet.
Mayfield has retained all of its period features to include: leaded stained glass, a multitude of wide sash windows, high ceilings, an imposing oak staircase, oak parquet flooring, decorative coving and architraves, high skirting boards and attractive solid wood internal doors. A light and airy property which benefits from early morning sunlight throughout the day, until sundown in the west facing living room.
The first floor is a complete unit in its own right. Living room, three bedrooms, one en-suite, one bathroom and a dining kitchen. The layout is currently used as two large living rooms, one to catch the morning light and the other in the afternoon sun. An office, a master bedroom en-suite, a breakfasting kitchen and a large bathroom with bath and shower unit.
Externally the entrance from the level part of Kings Avenue has wrought iron gates into a drive leading to a detached stone garage. The entrance to the property is accessed through the private south and west facing garden bordered by high mature hedging. The two patio seating areas and a footpath are laid with Indian stone.
The property has been maintained to a high standard. A Baxi gas boiler with high-output radiators were installed in 2018. The house had a new slate roof, guttering and lead flashing in 2012.
Property Links
Please enter your starting address in the form input below.
Please refresh the page if trying an alternate address.
Rooms
Externally
Entrance Vestibule, Reception and Hallway
The vestibule and reception hallway have oak parquet flooring and a glazed internal door with stained glass window. There is a covered radiator and decorative moulding to the walls which lead to a magnificent wide oak staircase to the first floor. A second door from the hallway leading to the cloakroom and wc. It has a Victorian style wall mounted cistern with a period corner basin and vanity unit, a sash window facing the garden, parquet flooring and radiator.
First Floor Landing
9' 8'' x 6' 8'' (2.94m x 2.03m)
Three huge south-facing sash windows give the area natural light throughout the day. There are two radiators with wooden covers, decorative coving to ceiling, ceiling rose, stylish architraves to the doors and two coved arches. Also a walk-in storage cupboard for the washing machine and water tank.
.
Living Room
16' 0'' x 13' 11'' (4.87m x 4.24m)
A beautiful reception room with two large sash windows overlooking Kings Avenue. A gas fire with tiled insert and attractive wood surround, ceiling coving, picture rail and radiator.
Second Living Room or Bedroom Two
11' 5'' x 12' 8'' (3.48m x 3.86m)
Two large sash windows overlooking the garden, cast iron fire place and surround with one radiator.
Second Living Room or Bedroom Two Additional Image
Kitchen and Breakfast Room
11' 5'' x 9' 9'' (3.48m x 2.97m)
A well-appointed kitchen and breakfasting room with wood fronted wall and base cabinets. Deep bevelled granite worktops. Bosch electric hob and canopy, double oven, fridge freezer and integrated dishwasher. The kitchen design incorporates a white ceramic sink with drainer and mixer tap. A granite table area with wall and ceiling lighting control. One window and tiled flooring.
Main Bedroom
15' 11'' x 14' 0'' (4.85m x 4.26m)
A delightful master bedroom with two big sash windows overlooking Kings Avenue. Coving to ceiling, radiator and a range of built in wardrobes.
En Suite Shower Room
14' 10'' x 9' 10'' (4.52m x 2.99m)
A door leads to a spacious en-suite shower room. Stylish floor and wall tiles. An elegant Sottini suite, ladder radiator and one large sash window.
.
Office, Study or Third Bedroom
12' 10'' x 11' 1'' (3.91m x 3.38m)
Currently used as an office with two large sash windows, radiator, ceiling rose and coving.
Bathroom/WC
10' 2'' x 8' 6'' (3.10m x 2.59m)
A family bathroom with a cream Sottini suite, panelled bath with drench shower and glass panelled door. WC, washbasin, bidet, ladder radiator and halogen spotlights. There are two sash windows.
Bathroom/WC Additional Image
Bedroom Four
21' 2'' x 11' 6'' (6.45m x 3.50m)
A curved staircase from the first floor landing leads to a generous self-contained guest bedroom suite on the second floor. There is a seating area and a sleeping area with an en-suite shower room. It has a double dormer style window and two Velux for plenty of natural light. Two walk-in cupboards, wood flooring, radiator and door to the en-suite
Bedroom Four Additional Image
.
En-suite
5' 1'' x 7' 5'' (1.55m x 2.26m)
En-suite has a wc, vanity unit, shower, ladder radiator, extractor fan and the floor and walls are tiled.
Garden
A lovely garden which is both south and west facing. It is predominately lawned with a paved patio terrace and seating area to the entrance of the property. The garden enjoys privacy and shelter provided by the high mature hedging to the boundary.
Garden
Detached Garage
9' 10'' x 23' 0'' (2.99m x 7.01m)
Development Potential The garage has permitted development to add more living space to the property in the form of a self-contained unit for a teenager or an older person. There is water and electricity connected to the unit so the development would be a fit out to one’s own requirements.
EPC Graph
A full copy of the energy performance certificate can be provided upon request.
Gallery (click to enlarge)
Morpeth NE61 1HX
































