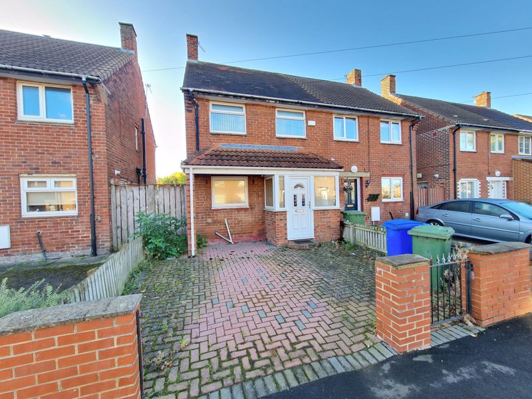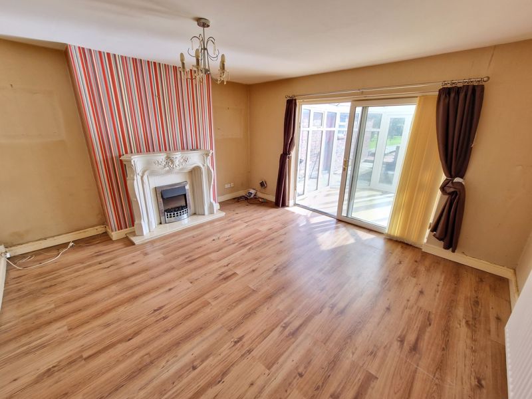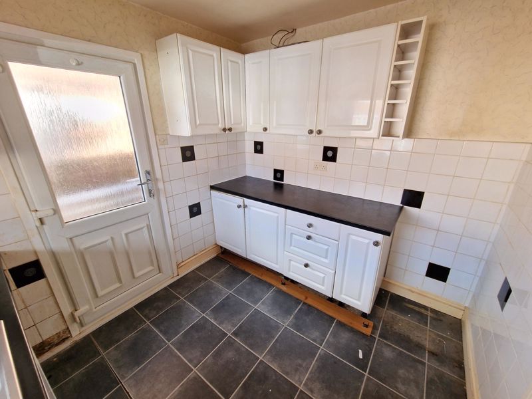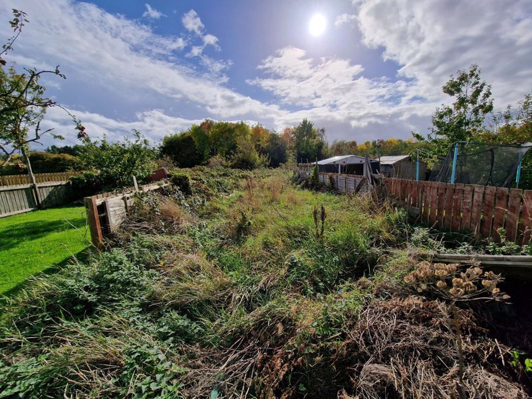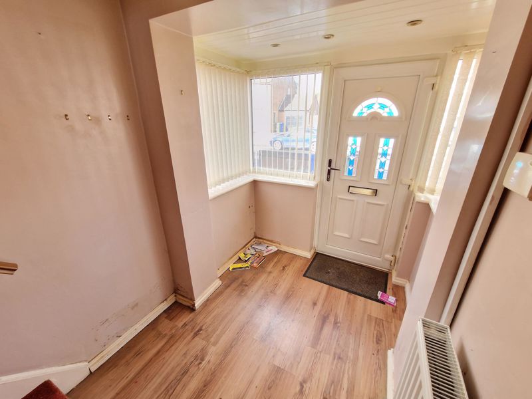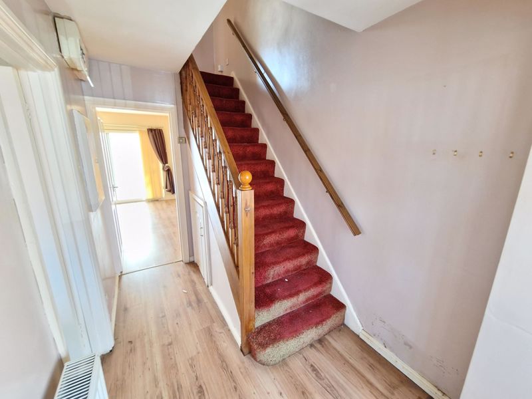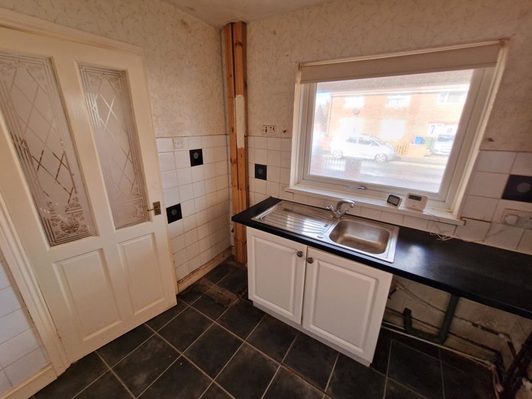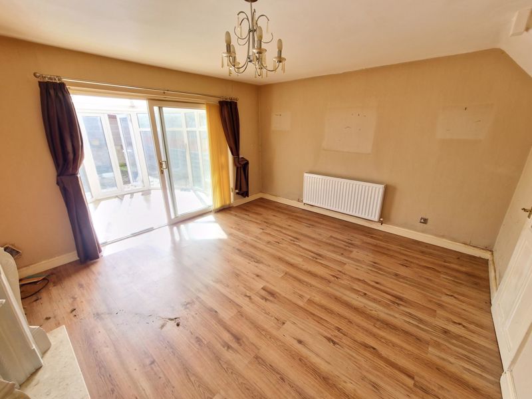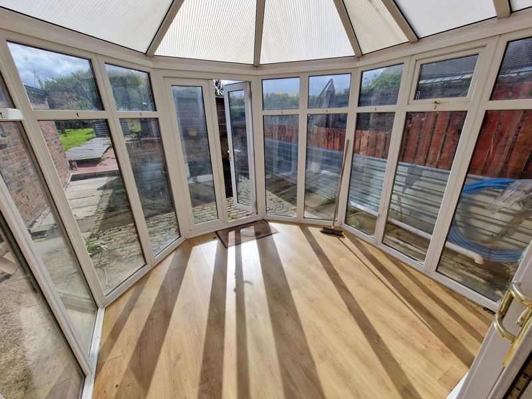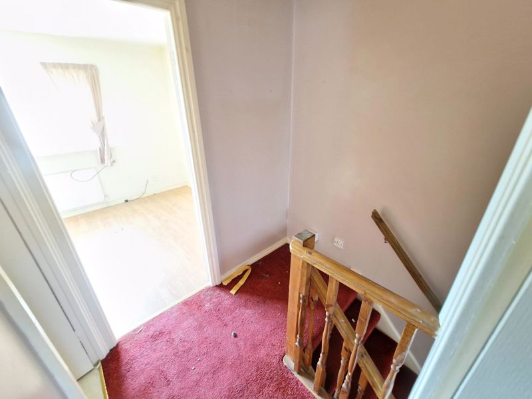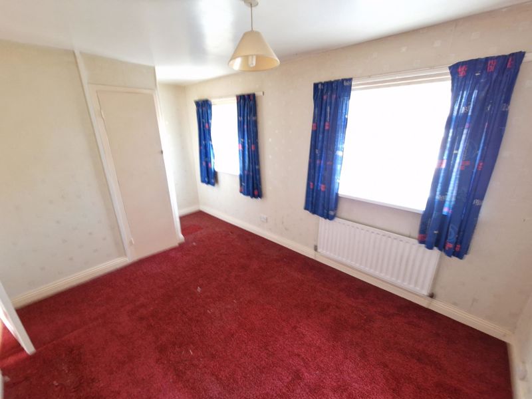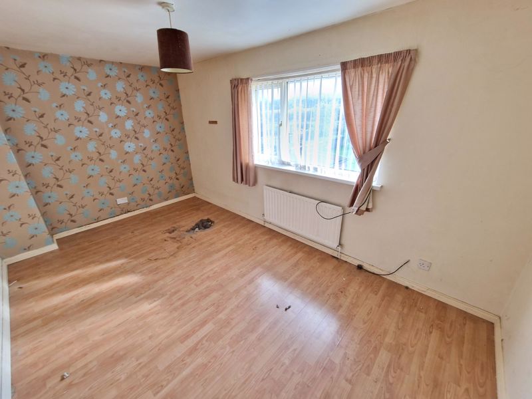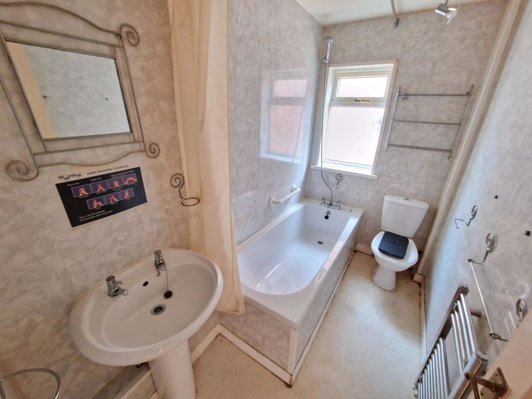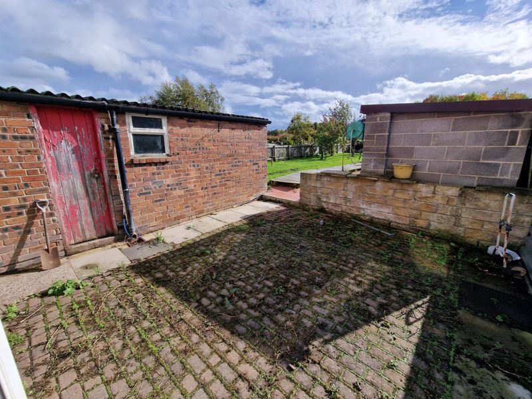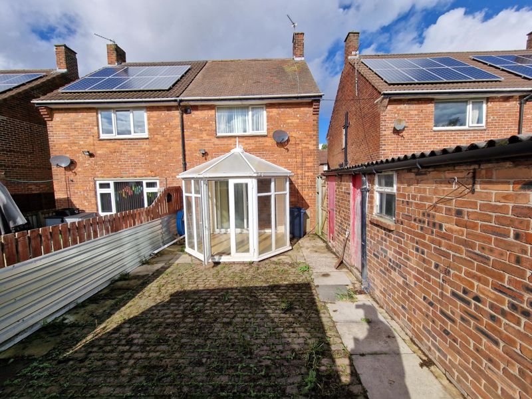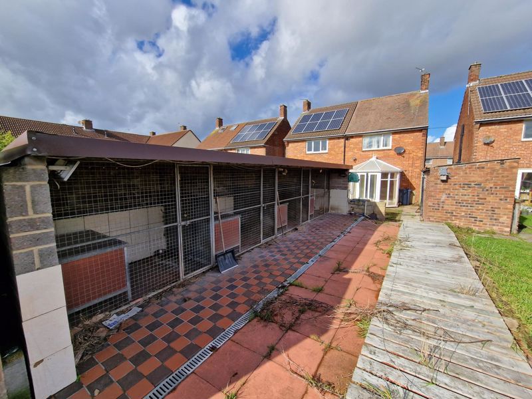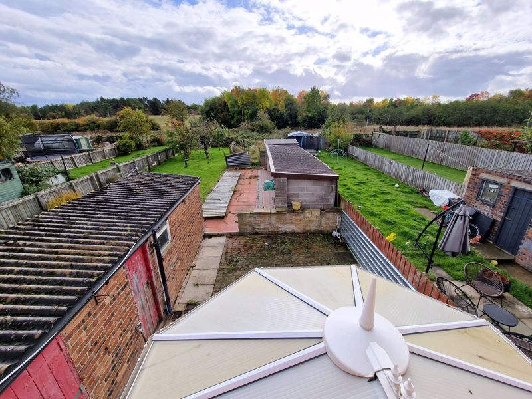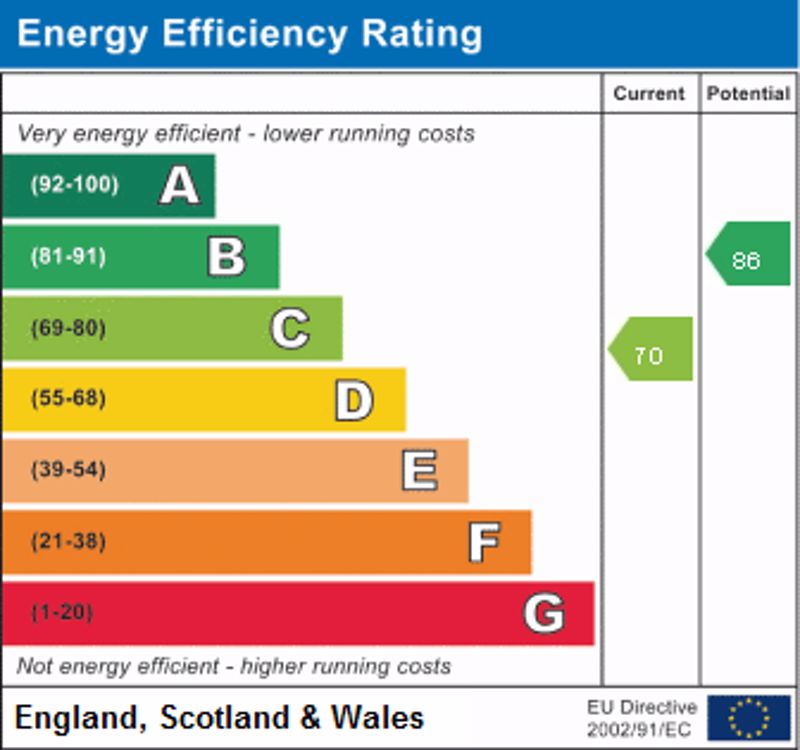Hallside Road, Blyth
Offers in the Region Of £80,000
Property Description
- Spacious Semi Detached Home
- Two Bedrooms
- Large Rear Garden
- Lounge
- Sought After Location
- Starter Home
- Family Bathroom
- Conservatory
- No Upper Chain
- Close to Local Amenities
- Must View
- EPC Grade C
***TWO BEDROOMS - SEMI-DETACHED HOUSE - KITCHEN - CONSERVATORY - BATHROOM - POPULAR LOCATION - DRIVEWAY PARKING - LARGE REAR GARDEN - TWO OUTBUILDINGS - EPC GRADE C - ***
Mike Rogerson are proud to introduce to the sales market this two bedroom semi detached family home on Hallside Road in Blyth. Located close to local amenities, the local schools and travel links.
This property briefly comprises of Entrance hallway, lounge, conservatory and kitchen diner, the stairs will lead you to the first floor landing where you will find a two bedrooms and the family bathroom. Externally to the front is a driveway providing parking, To the rear is an enclosed large garden with side access and outbuildings.
This house is warmed by gas central heating and boasts double glazing.
To fully appreciate what we have to offer we strongly advise early viewing, to avoid disappointment and to arrange a viewing please call the Blyth team on 01670361911 or email This email address is being protected from spambots. You need JavaScript enabled to view it.
Property Links
Please enter your starting address in the form input below.
Please refresh the page if trying an alternate address.
Rooms
Entrance Porch
Double glazed door,
Entrance Hallway
Wall mounted radiator, under stairs storage cupboard
Lounge
14' 8'' x 13' 1'' (4.47m x 3.99m)
Double glazed sliding doors to conservatory, wall mounted radiator feature fire place with electric fire.
Conservatory
9' 9'' x 8' 2'' (2.97m x 2.50m)
Brick base with double glazed windows to three sides.
Kitchen
9' 9'' x 8' 1'' (2.97m x 2.47m)
Two double glazed windows, fitted with a range of wall drawer and base units with coordinating work surfaces, part tiled walls, stainless steel sink unit, combi boiler
Stairs To First Floor Landing
Loft access
Bedroom One
14' 8'' x 8' 10'' (4.47m x 2.70m)
Two double glazed windows, storage cupboard, wall mounted radiator.
Bedroom Two
14' 8'' x 8' 8'' (4.48m x 2.64m)
Double glazed window, wall mounted radiator.
Bathroom
8' 4'' x 4' 6'' (2.53m x 1.37m)
Fitted with a three piece suite comprising of panel bath, pedestal wash hand basin, cladding to walls, chrome ladder heated towel rail.
Rear Garden
Outbuildings
Outbuildings
EPC Graph
A full copy of the energy performance certificate can be provided upon request.
Tenure
We are advised by our Vendor clients that the property is held Freehold. Any interested party should ask the legal advisors to confirm this.
Gallery (click to enlarge)
Blyth NE24 5PF




















