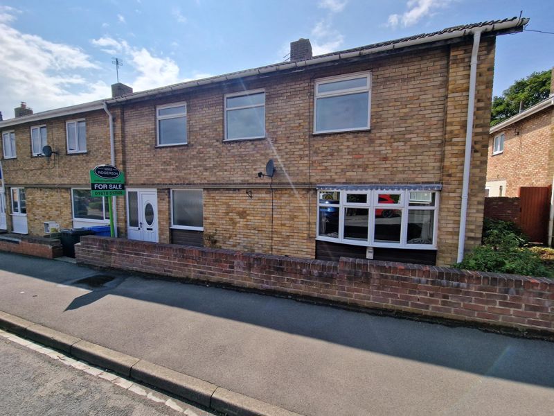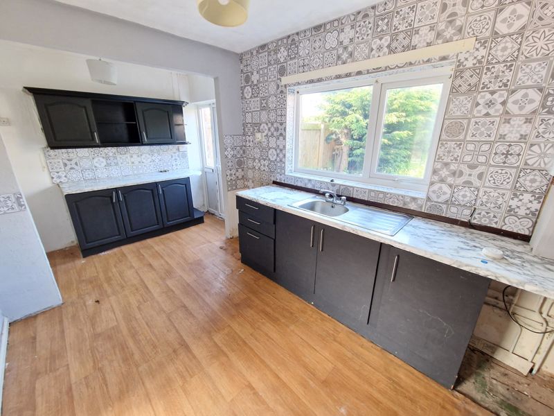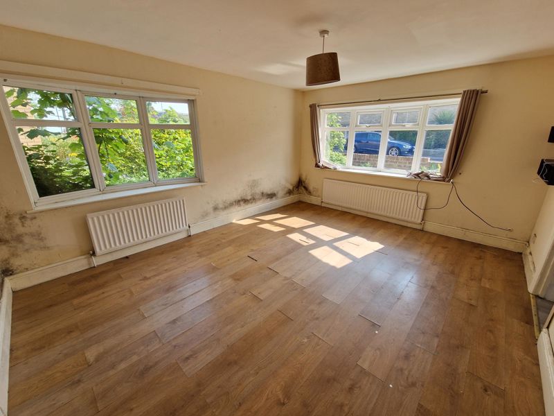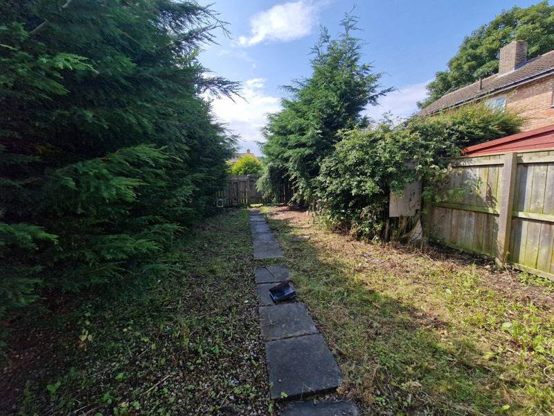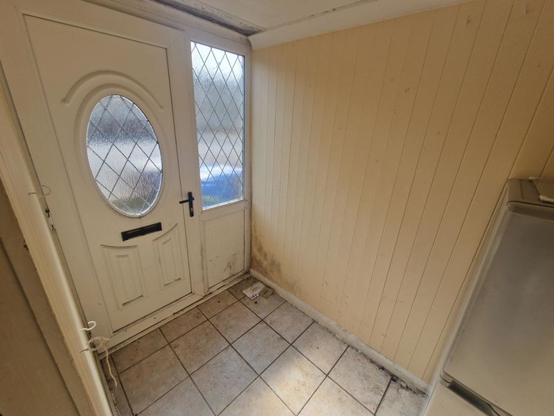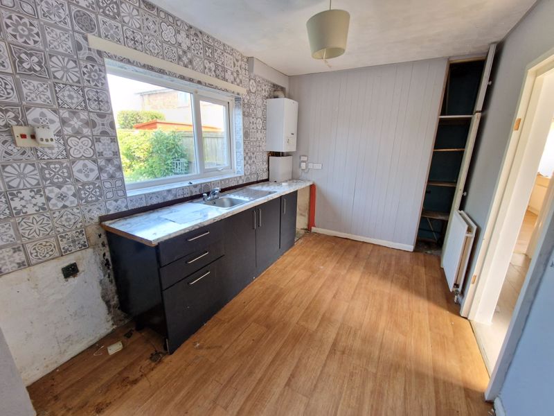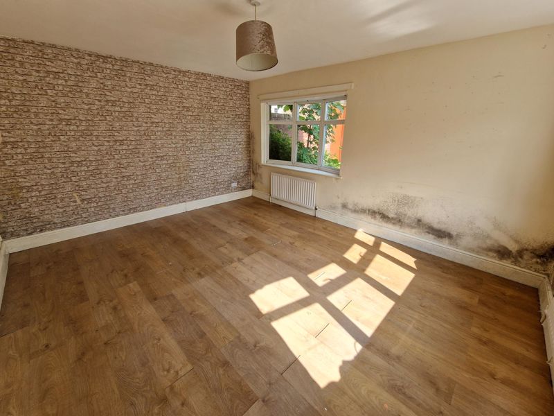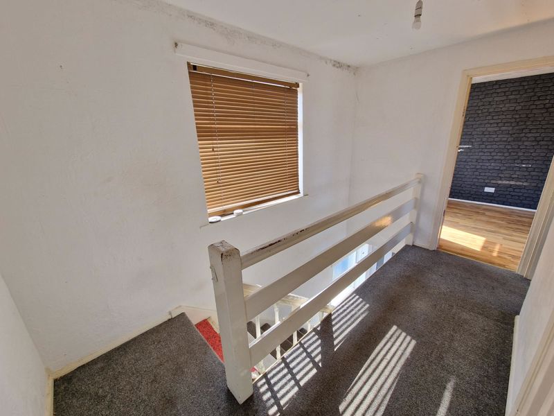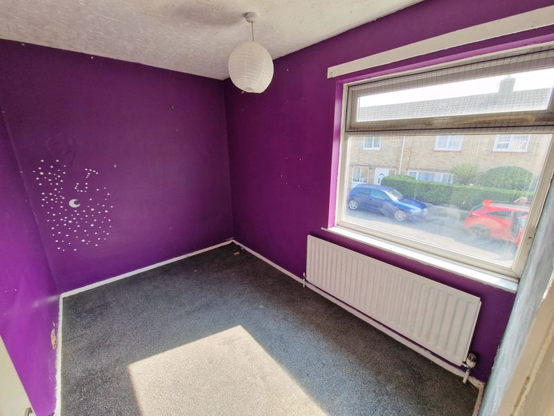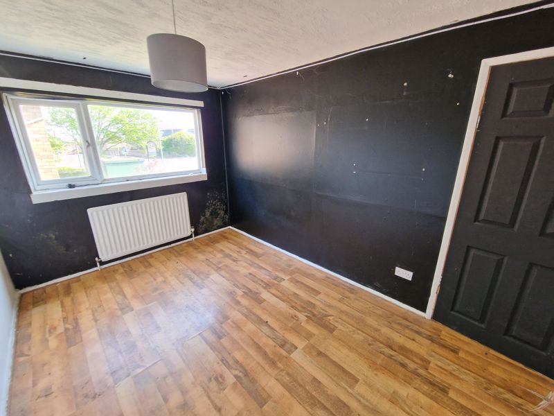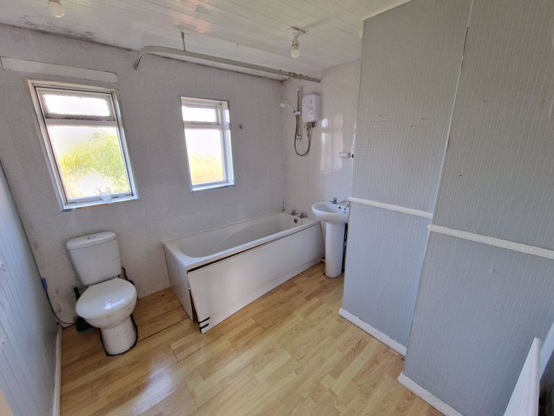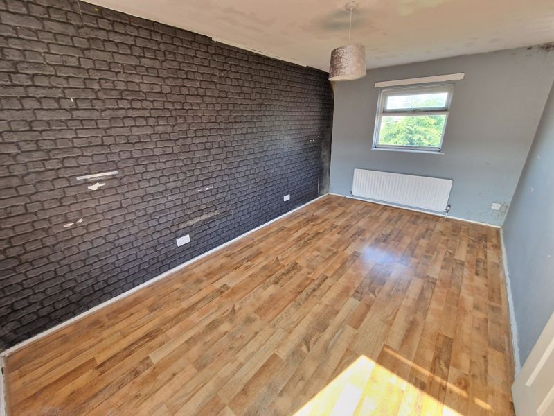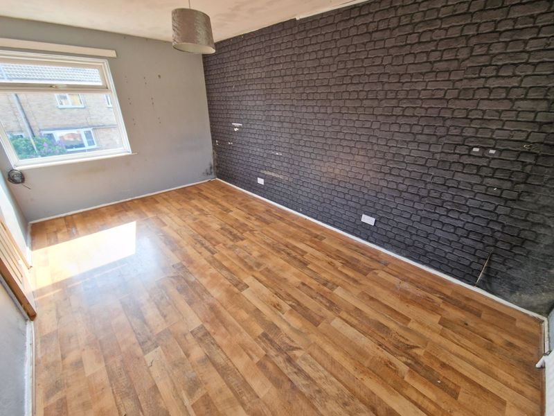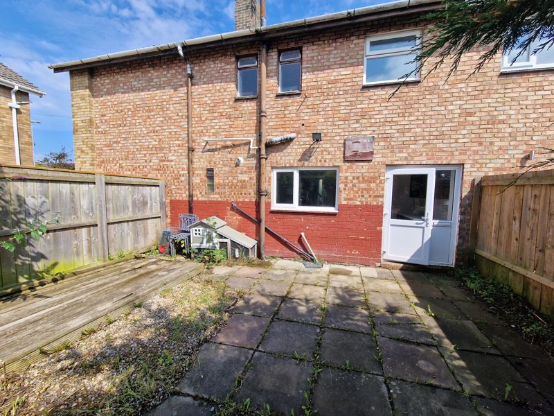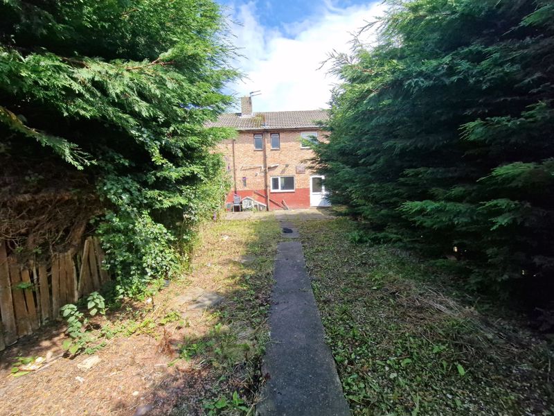Property Description
- Terraced House
- Three Bedrooms
- Kitchen
- Duel Aspect Lounge
- Rear Garden
- Gas Central Heating
- Village Location
- Close to Local Amenities
- Popular Location
- No Chain
- Viewing Recommended
- EPC Grade D
PUBLIC NOTICE
Mike Rogerson Estate Agents are now in receipt of an offer for the sum of £77,000 for 6 West View, Pegswood, Morpeth, NE61 6RR. Anyone wishing to place an offer on this property should contact Mike Rogerson Estate Agents 31 Newgate Street, Morpeth, NE61 1AT & 01670 517500 before exchange of contracts.
*** TERRACED HOUSE - THREE BEDROOMS - DUEL ASPECT LOUNGE - BREAKFASTING KITCHEN - FAMILY BATHROOM - FRONT & REAR GARDENS - VILLAGE LOCATION - CLOSE TO LOCAL AMENITIES - VIEWING ESSENTIAL - EPC GRADE D ***
Mike Rogerson Estate Agents are pleased to bring to the market this three bedroom terrace family home situated within a mature residential district of Pegswood. The property is located within easy reach of local village amenities, whilst the historic town of Morpeth is approximately two miles away. The new bypass is close by giving access to the A1 North and South of the region.
The accommodation briefly comprises of an entrance porch leading to the hallway, breakfasting Kitchen and utility area and dual aspect lounge. To the first floor there are three bedrooms and a family bathroom. Externally there is a private rear garden, and a small walled garden to the front of the property.
The property benefits from double glazed windows and gas fired heating to radiators.
We would strongly recommend an internal inspection of this property, Call our Morpeth Office to arrange your viewing today.
Property Links
Please enter your starting address in the form input below.
Please refresh the page if trying an alternate address.
Rooms
Entrance Porch
Double glazed door to front elevation
Hallway
Door to front, wall mounted radiator, under stairs storage cupboard.
Lounge
16' 9'' x 12' 10'' (5.10m x 3.91m)
Double glazed window to front, double glazed window to side, wall mounted radiator.
Kitchen Diner
16' 1'' x 8' 5'' (4.90m x 2.57m)
Double glazed window, Fitted with a range of wall and base units with coordinating roll top work surfaces, stainless steel sink and drainer, wall mounted radiator.
Stairs to First Floor Landing
Double glazed window to front, storage cupboard.
Bedroom One
15' 8'' x 9' 2'' (4.77m x 2.79m)
Duel aspect, double glazed windows to front and rear, wall mounted radiator.
Bedroom One Additional Image
Bedroom Two
12' 9'' x 8' 7'' (3.89m x 2.61m)
Double glazed window, wall mounted radiator.
Bedroom Three
9' 11'' x 6' 8'' (3.03m x 2.03m)
Double glazed window, wall mounted radiator.
Family Bathroom
Two frosted windows to the rear elevation, fitted with a three piece suite comprising of low level W/C, panel bath with shower over, pedestal wash hand basin, wall mounted radiator.
Rear Garden
To the rear there is an enclosed garden.
Front External
EPC Graph
A copy of the Energy Performance Certificate can be provided upon request.
Tenure
We are advised by our vendor clients that the property is held freehold. Any interested party should ask their legal representatives to confirm this.
Gallery (click to enlarge)
Morpeth NE61 6RR

















