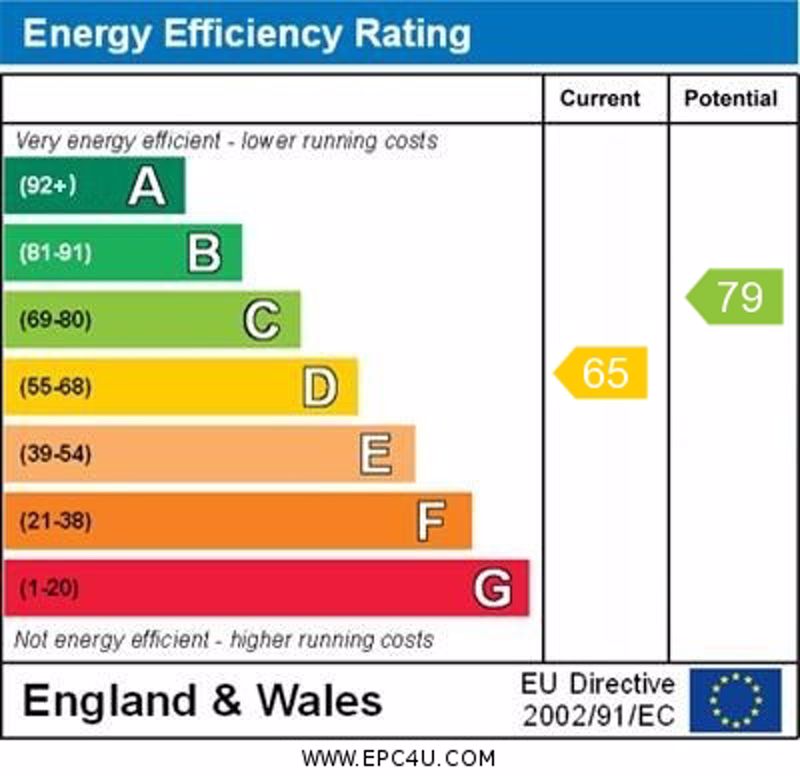Property Description
- Extended Semi Detached House
- Two Bedrooms
- No Upper Chain
- Modernisation Required
- Corner Plot
- Double Glazing
- Gas Central Heating
- *Freehold
- EPC Rating: D
- Off Street Parking
- Sought after Location
- Viewing Essential
*** EXTENDED SEMI DETACHED HOUSE - TWO BEDROOMS - NO UPPER CHAIN - MODERNISATION REQUIRED - CORNER PLOT - *FREEHOLD ***
Offered for sale with no upper chain is this Extended Two Bedroom Semi Detached House located on Oswin Road, Forest Hall which is situated in a very convenient and popular location close to the local shops in Forest Hall, schools and bus transport links to Killingworth, the City Centre and beyond, as well as the main trunk roads A1 and A19 both north and south.
The property is situated on a corner plot, requires modernisation and briefly comprises: entrance hall with stairs to first floor, lounge/dining room, extension to rear (which current vendor used as a bedroom/wet room), kitchen. To the first floor are two bedrooms and bathroom/w.c. Externally, the property has a garden to the front and a good sized garden to the side, also providing off street parking.
The property benefits from gas central heating and double glazing.
EPC Rating: D
*The vendor advises us that the property is offered with Freehold tenure. We advise that you have this confirmed with a solicitor upon an accepted offer.
If you require further information or would like to arrange a viewing; please contact the Wallsend Office.
Property Links
Please enter your starting address in the form input below.
Please refresh the page if trying an alternate address.
Rooms
Entrance Hall
With entrance door, staircase to first floor, under stairs cupboard, central heating radiator, dado rail.
Lounge/Dining Room
approx 22' 5'' x 11' 2'' (6.83m x 3.40m)
With double glazed window to front, wood effect fireplace incorporating gas fire, two central heating radiators, coving to ceiling, power points, door to the kitchen and sliding doors leading into the downstairs extension.
Lounge/Dining Room additional image
Ground Floor Extension
approx 14' 2'' x 10' 4'' (4.31m x 3.15m)
Extension, which the current vendors have used as a bedroom/wet room with double glazed window to rear, central heating radiator, power points. Wet room area includes shower, wash hand basin, low level w.c, window to side and extractor fan.
Kitchen
approx 9' 6'' x 10' 6'' at widest (2.89m x 3.20m)
With fitted wall, floor and drawer units with work surfaces, stainless steel sink and drainer unit, cooker point with an extractor hood over, tiled walls, space for a washing machine, central heating radiator, double glazed window to side, door leading into the rear porch.
Kitchen additional image
Rear Porch
With double glazed door to the side of the property.
First Floor Landing
With double glazed window to side, dado rail, access into the loft space.
Bedroom One
approx 14' 3'' x 10' 10'' (4.34m x 3.30m)
Situated at the front of the property with two double glazed windows, central heating radiator, power points, cupboard containing Logic combi boiler.
Bedroom One additional image
Bedroom Two
approx 11' 2'' x 9' 7'' (3.40m x 2.92m)
Situated at the rear of the property with double glazed window, central heating radiator, power points.
Shower room/w.c
approx 6' 2'' x 5' 7'' (1.88m x 1.70m)
Fitted with a white three piece suite comprising walk in shower, pedestal wash hand basin, low level w.c, extractor fan, tiled walls, central heating radiator, double glazed window to the rear.
Externally
Side and front yard with space for parking.
EPC Rating: D
A full version of the Energy Performance Certificate is available upon request.
Gallery (click to enlarge)
Newcastle Upon Tyne NE12 9BH

.jpg)
.jpg)
.jpg)
.jpg)
.jpg)
.jpg)
.jpg)
.jpg)
.jpg)
.jpg)
.jpg)

.jpg)
.jpg)
.jpg)
.jpg)
.jpg)
.jpg)
.jpg)
.jpg)
.jpg)
.jpg)
.jpg)








