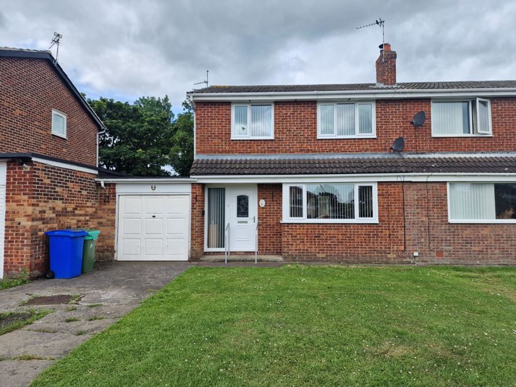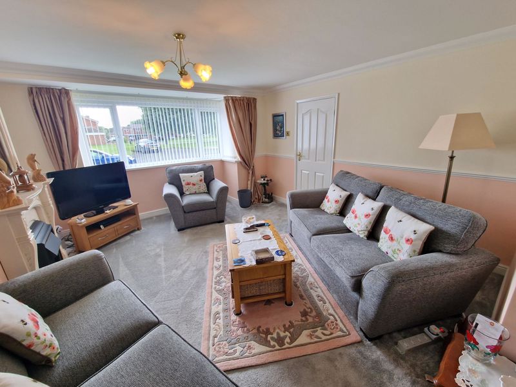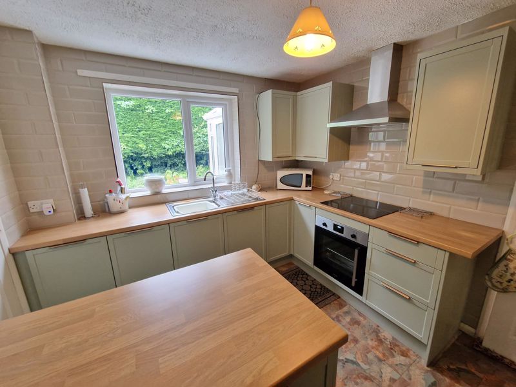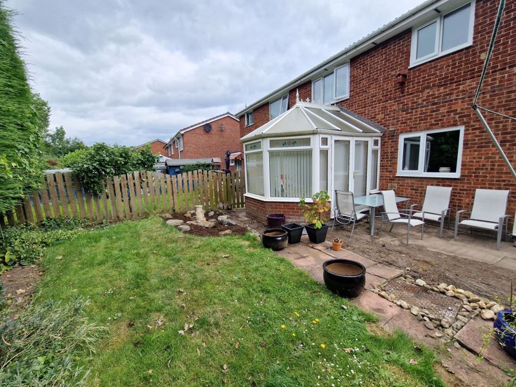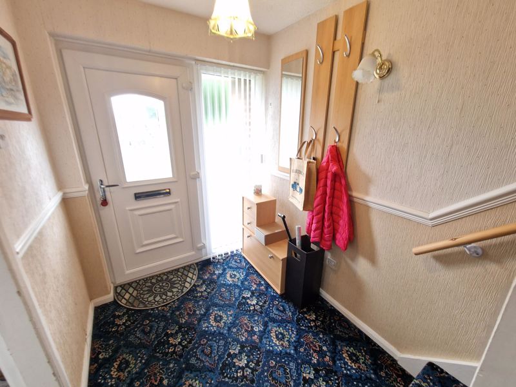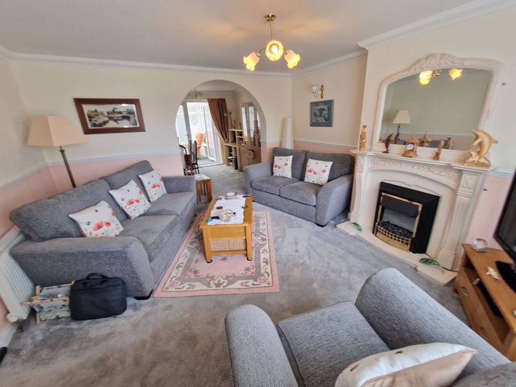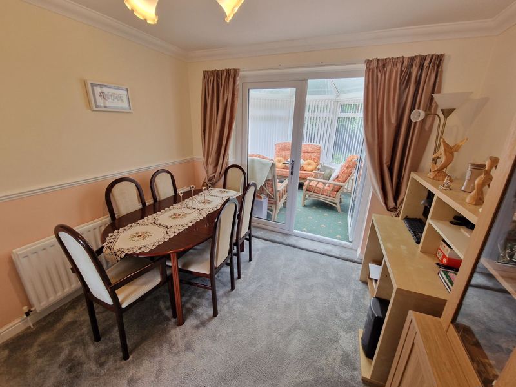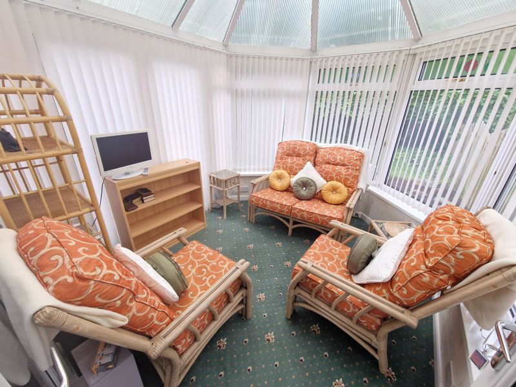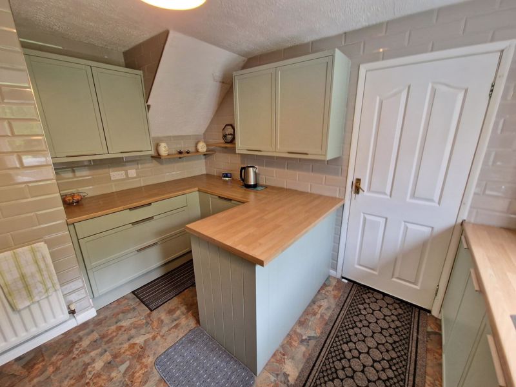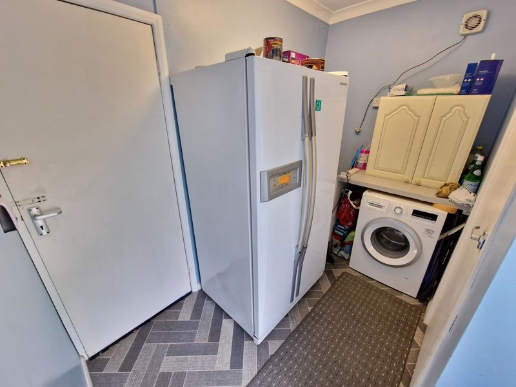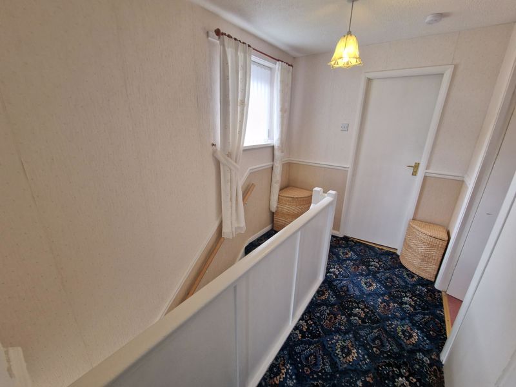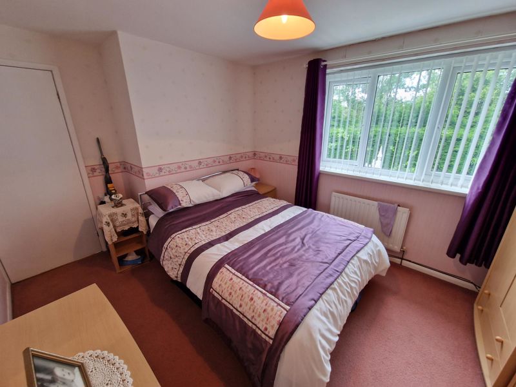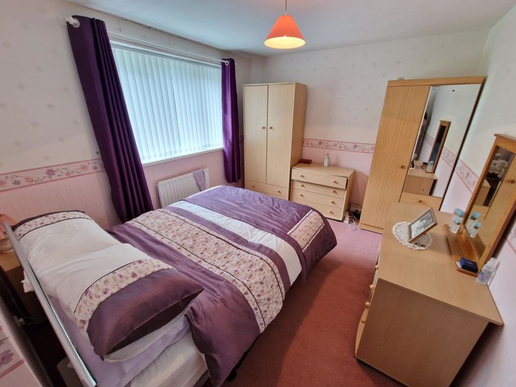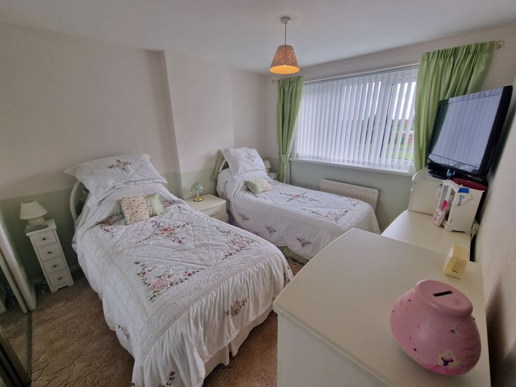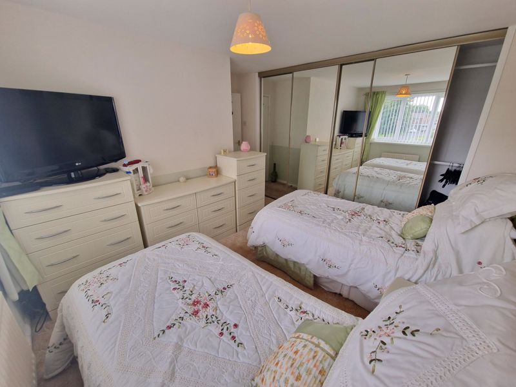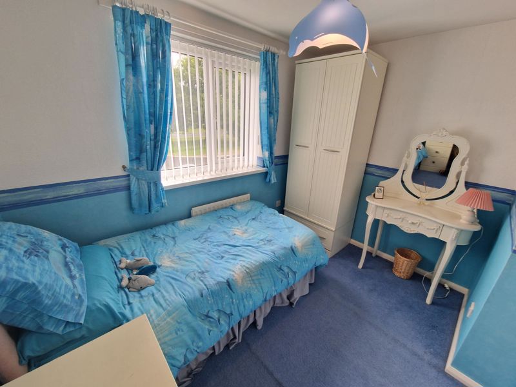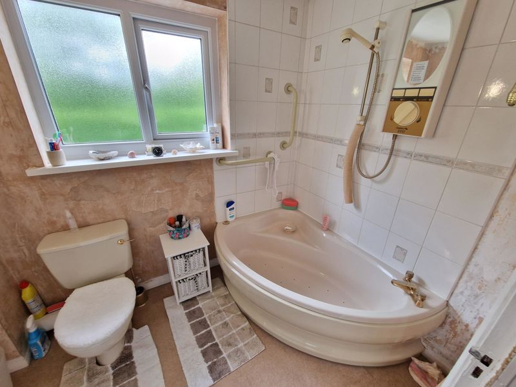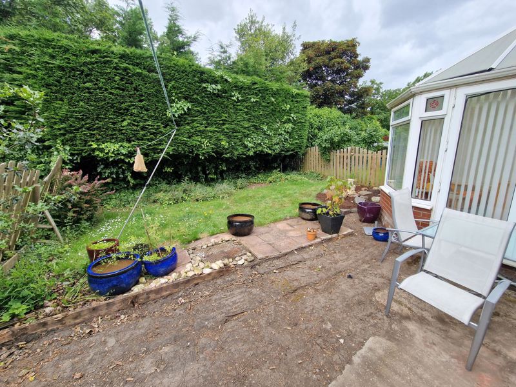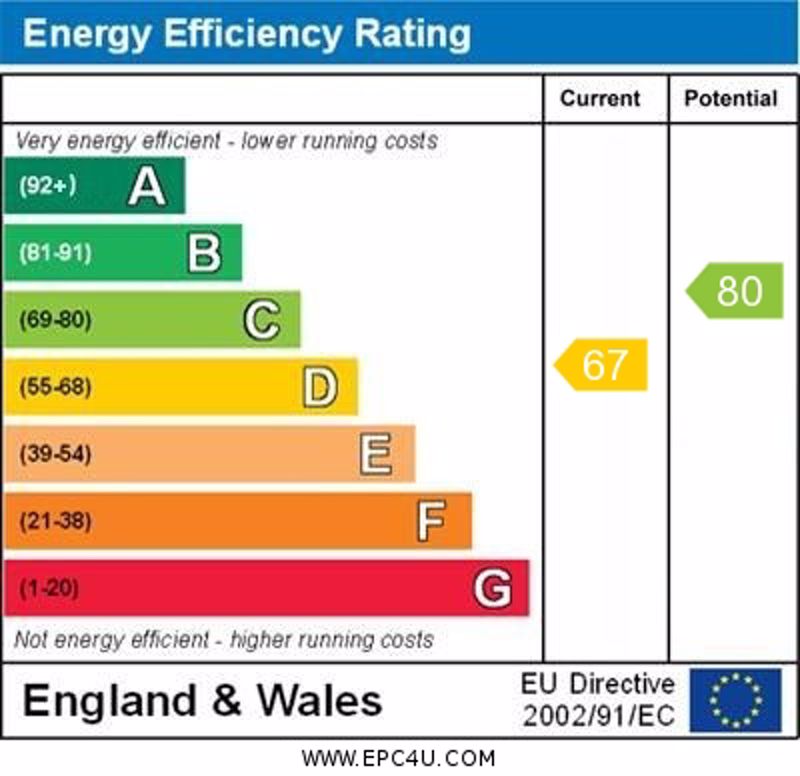Solingen Estate, Blyth
Offers in the Region Of £169,950
Property Description
- Three Bedroom
- Lounge/Diner
- Modern Fitted Kitchen
- Family Bathroom
- Popular Location
- Gas Central Heating
- Conservatory
- Driveway
- Integrated Garage
- Private Rear Garden
- MUST VIEW
- EPC Grade D
*** THREE BEDROOM - SEMI-DETACHED - FRONT AND REAR GARDENS - POPULAR LOCATION - LOUNGE/DINER - FAMILY BATHROOM - UTILITY ROOM - DOWNSTAIRS W/C - INTEGRATED GARAGE - CONSERVATORY - POPULAR LOCATION - EPC GRADE D ***
Mike Rogerson would like to welcome to the sales market this well presented three bedroom semi-detached house in the popular Solingen Estate, Blyth. The property is close to all local amenities, schools, shops, leisure facilities and has good access to local bus routes and major roads.
The property comprises of an entrance hallway, lounge/dining room, modern fitted kitchen, utility room, downstairs W/C, conservatory, family bathroom, landing and three bedrooms.
The property benefits from gas central heating throughout and UPVC windows and doors and has a conservatory and private rear garden with an integrated garage. The property recently had a modern beautifully presented kitchen installed.
To avoid disappointment and arrange an early viewing please contact our Blyth Office.
Property Links
Please enter your starting address in the form input below.
Please refresh the page if trying an alternate address.
Rooms
Entrance Hallway
Carpeted Hallway with UPVC Window & Door to Front Elevation. Wall Mounted Radiator & Stairs to First Floor.
Lounge
16' 4'' x 13' 6'' (4.99m x 4.11m)
Spacious Carpeted Lounge with UPVC Window to Front Elevation. Electric Fireplace Feature & Wall Mounted Radiator. Open access to Dining Room.
Dining Room
9' 10'' x 9' 4'' (2.99m x 2.85m)
Carpeted Dining Room with Access to Conservatory via UPVC French Double Doors. Wall Mounted Radiator.
Conservatory
11' 8'' x 9' 7'' (3.55m x 2.91m)
Spacious Conservatory with UPVC Windows & Door to Rear Elevation.
Kitchen
11' 11'' x 9' 7'' (3.62m x 2.92m)
Modern Fitted Kitchen with a wide range of Floor & Wall Based Kitchen Storage Units with Roll Top Work Surfaces. Integrated Oven with Hobs & Extractor. Wall Mounted Radiator & UPVC Window to Rear Elevation.
Utility room
Utility Room with plumbing available for washer. Access to Downstairs W/C, Garage & Rear Garden.
Downstairs W/C
Downstairs WC with Low Level W/C & Pedestal Hand Wash Basin. UPVC Window to Rear Elevation.
Integrated Garage
Stairs To First Floor Landing
Carpeted First Floor Landing with UPVC Window to Side Elevation. Storage Cupboard & Loft Hatch Access with Ladder.Access to Bedrooms & Family Bathroom.
Bedroom One
13' 3'' x 9' 9'' (4.04m x 2.98m)
Spacious Double Bedroom with UPVC Window to Rear Elevation. Wall Mounted Radiator.
Bedroom Two
13' 3'' x 11' 6'' (4.03m x 3.50m)
Spacious Double Bedroom with UPVC Window to Front Elevation & Double Fitted Sliding Door Wardrobes. Wall Mounted Radiator.
Bedroom Three
9' 10'' x 7' 11'' (2.99m x 2.42m)
Carpeted Bedroom with UPVC Window to Front Elevation. Wall Mounted Radiator.
Family Bathroom
8' 3'' x 5' 6'' (2.51m x 1.67m)
Part-Tiled Three Piece Bathroom Suite consisting of; Low Level W/C, Pedestal Hand Wash Basin & Corner Bath with Electric Shower. UPVC Window to Rear Elevation.
Front Exterior
Front Exterior with Laid to Lawn Area. Double Driveway & Access to Garage.
Rear Garden
Rear Enclosed Garden with Laid to Lawn area and Access to Conservatory & Utility Room.
EPC Graph
A full copy of the Energy Performance Certificate will be available on request.
Tenure
We are advised by our vendor clients that the property is held freehold. Any interested party should ask their legal representatives to confirm this.
Gallery (click to enlarge)
Blyth NE24 3ER





















