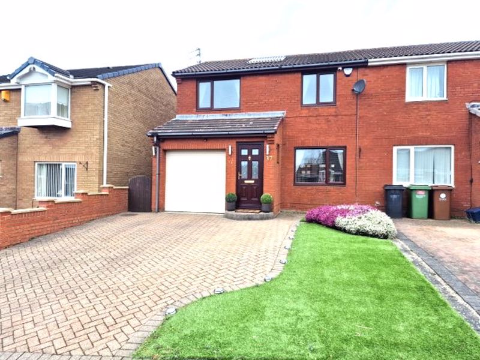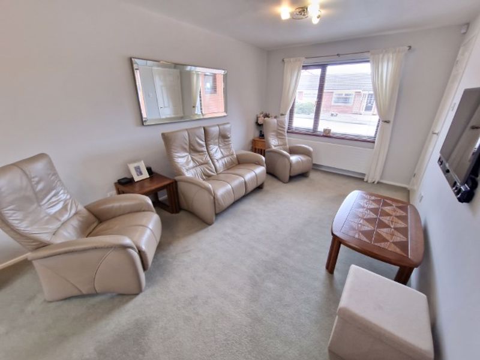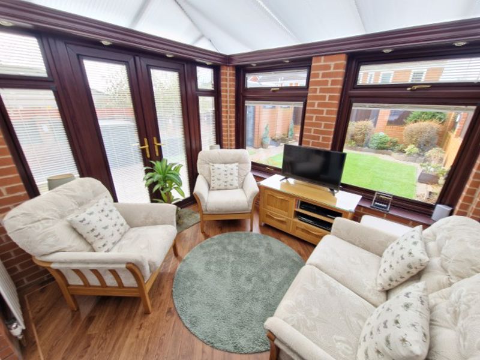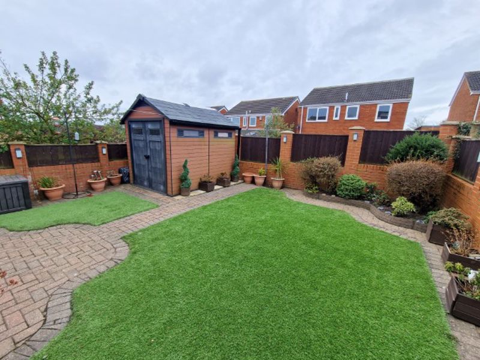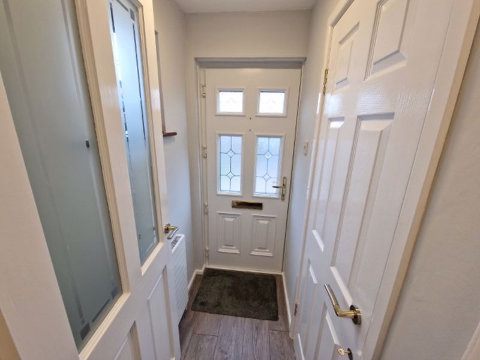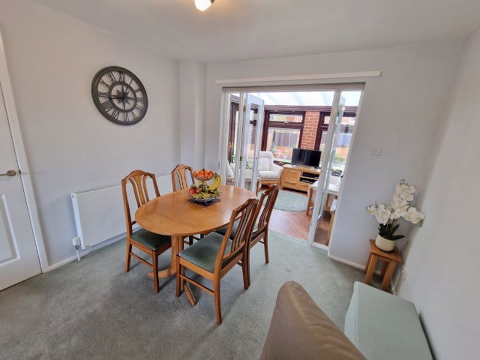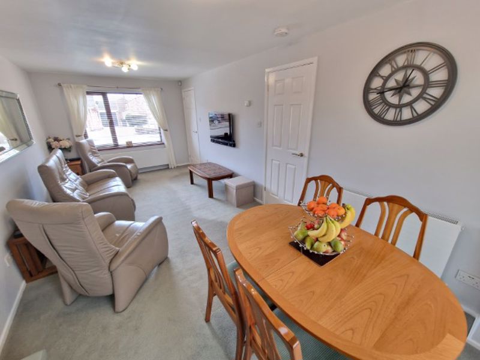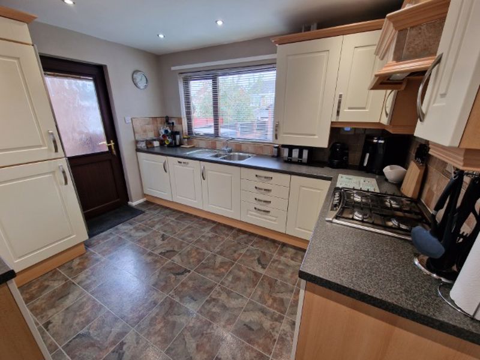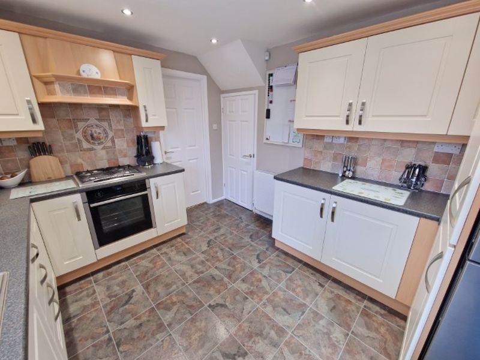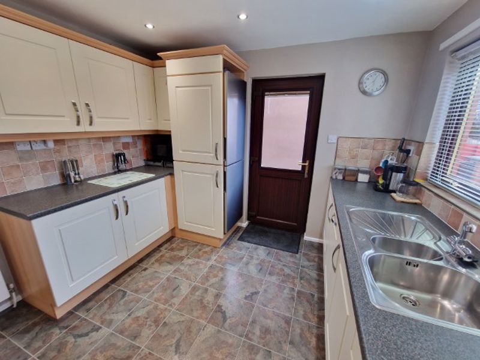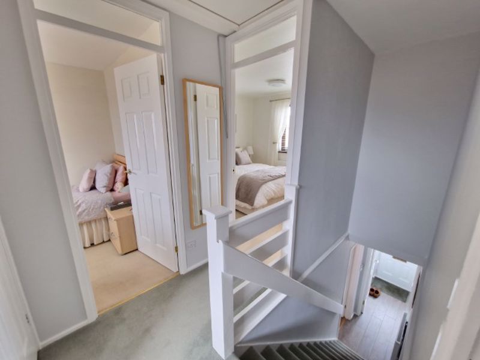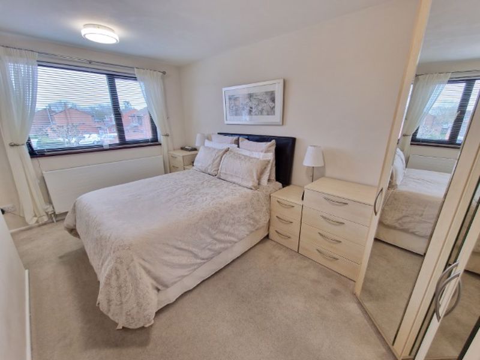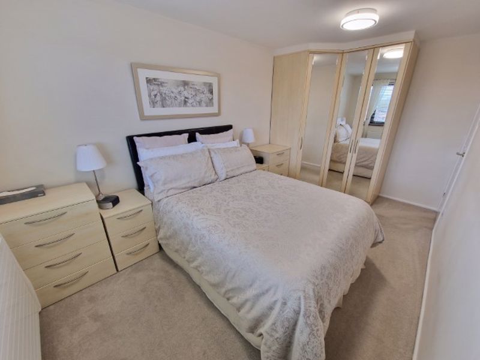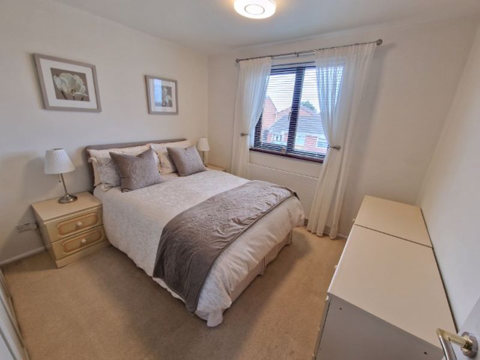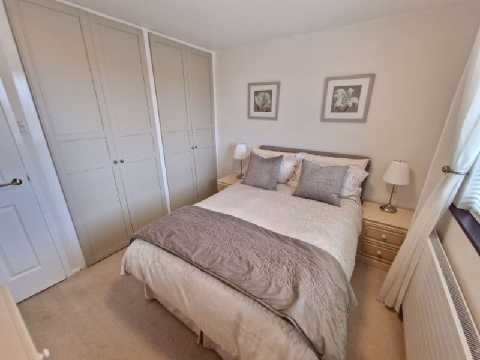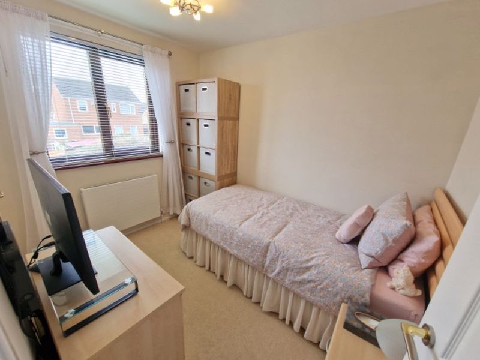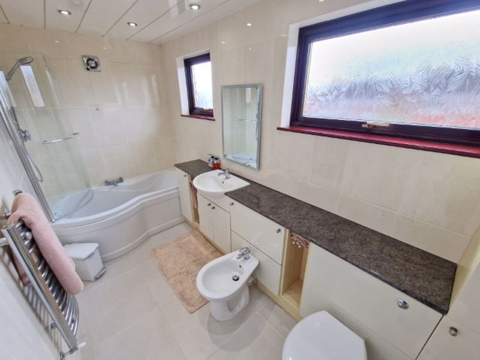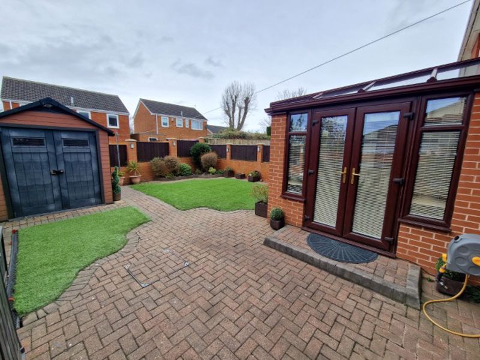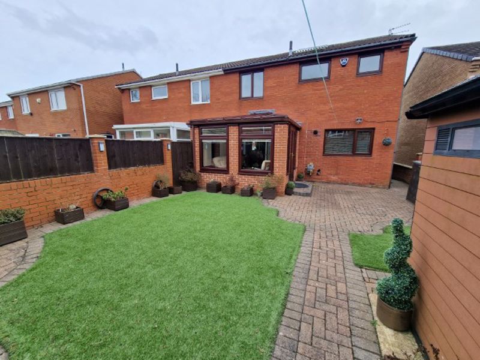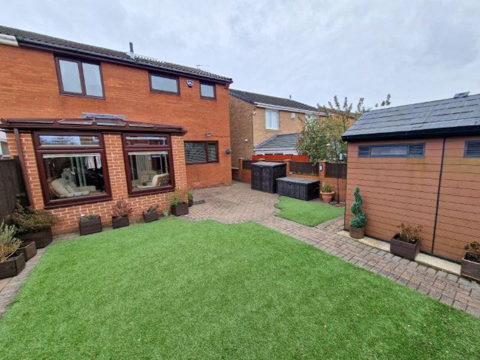Nursery Park, Nursery Park Estate, Ashington
£198,750
Property Description
- Three Bedroom
- Semi Detached Family Home
- Modern Kitchen
- Orangery
- Front and Rear Gardens
- Double Driveway
- Integrated Garage
- Modern Bathroom
- Gas Central Heating
- Popular Location
- Must Be Viewed
- EPC Grade TBC
*** THREE BEDROOM - SEMI - DETACHED HOUSE - INTEGRAL GARAGE - LOUNGE DINING ROOM - ORANGERY - MODERN THROUGHOUT - POPULAR RESIDENTIAL LOCATION - NICELY SITUATED - OFF STREET PARKING - GARDENS FRONT AND REAR - SOLAR PANELS - EPC GRADE TBC ***
Mike Rogerson Estate Agents are delighted to welcome to the market this delightful three bedroom semi-detached home located on Nursery Park, which is nicely situated on the Nursery Park Estate in Ashington. Ideally located within walking distance to regionally renowned school sites, excellent commuter links and nearby local shops.
The layout of the accommodation on offer briefly comprises of an entrance porch, spacious lounge/dining room, orangery and modern kitchen. To the first floor three are three bedrooms and bathroom. Externally the property has a west facing garden to the rear, with side access between front and back and to the front an open garden with low maintenance astro-turfed lawn and double driveway providing off street parking leading to the integral garage.
The property is equipped with gas central heating, modern double glazing and solar panels which are owned to provide a decrease in energy bills.
We feel this property would suit a number of buyers from first time buyers, to a growing family and therefore would recommend internal viewing is essential to appreciate the accommodation on offer.
To arrange your viewing please contact our Ashington branch!
Property Links
Please enter your starting address in the form input below.
Please refresh the page if trying an alternate address.
Rooms
Front Porch
Double glazed door to front elevation, wall mounted radiator, access to garage, lounge and stairs to first floor.
Lounge/ Dining Room
9' 10'' x 20' 6'' (2.99m x 6.24m)
Double glazed window to front, TV point, central heating radiator.
Dining Area
9' 10'' x 20' 6'' (2.99m x 6.24m)
French doors to rear, wall mounted radiator.
Orangery
8' 11'' x 10' 0'' (2.72m x 3.05m)
Double glazed windows to three sides and door to rear garden, designer central heating radiator.
Kitchen
11' 6'' x 10' 1'' (3.50m x 3.07m)
Double glazed windows and door to rear. Modern fitted kitchen boasting an excellent range of wall, base and drawer units with coordinating work surfaces, Integrated appliances including oven, four burner gas hob with extractor hood over, dishwasher, stainless streel sink drainer unit and tiled splashbacks finish this family kitchen off to a high standard. Storage cupboard and recessed spotlights,.
Kitchen Additional Image
Kitchen Additional Image
Stairs To First Floor Landing
Loft hatch with fold down ladder, storage cupboard housing modern water tank.
Bedroom One
8' 4'' x 14' 9'' (2.55m x 4.49m)
Double glazed window to front, central heating radiator, fitted wardrobes.
Bedroom Two
9' 0'' x 10' 1'' (2.74m x 3.07m)
Double glazed window to front, central heating radiator, fitted wardrobes.
Bedroom Three
7' 2'' x 9' 5'' (2.19m x 2.88m)
Double glazed window to rear, central heating radiator, storage cupboard.
Family Bathroom
5' 5'' x 11' 10'' (1.65m x 3.60m)
Two double glazed frosted windows to rear. Modern fitted bathroom with 4 piece suite comprising of 'p' shaped bath with mains shower over, vanity unit housing wash hand basin, bidet and low level W/C. Fully tiled walls and floors, two central heating radiators.
Front Garden
Block paved driveway providing off street parking for two vehicles, astro-turf lawn area.
Rear Garden
Perimeter wall, block paved patio area, astro-turf lawn, storage shed.
Rear Elevation
EPC Graph
A full copy of the energy performance certificate can be provided upon request.
Tenure
We are advised by our Vendor clients that the property is held Freehold. Any interested party should ask their legal representatives to confirm this.
Gallery (click to enlarge)
Ashington NE63 0DH






















 View Floorplan
View Floorplan 