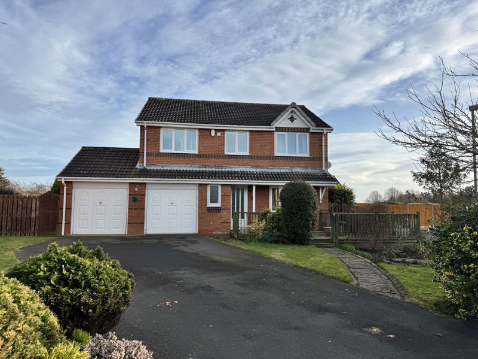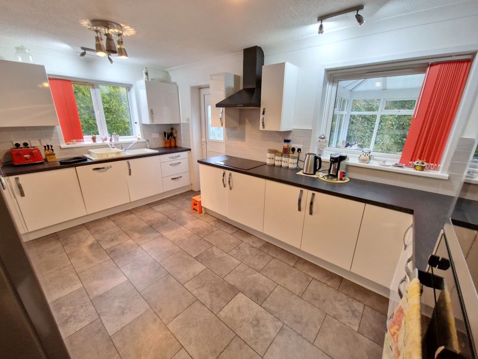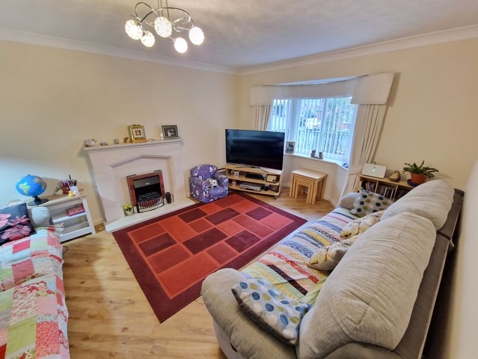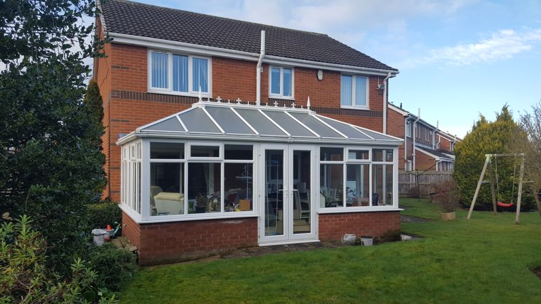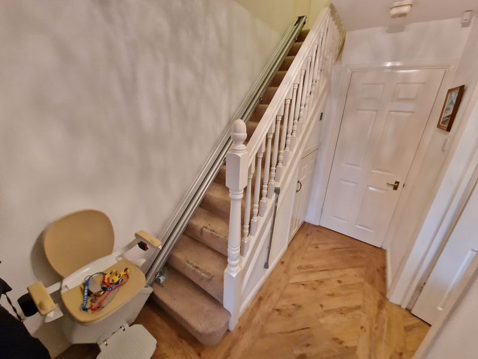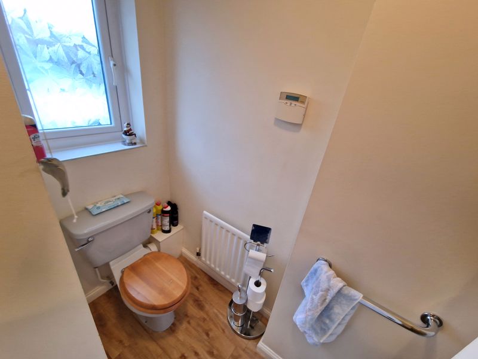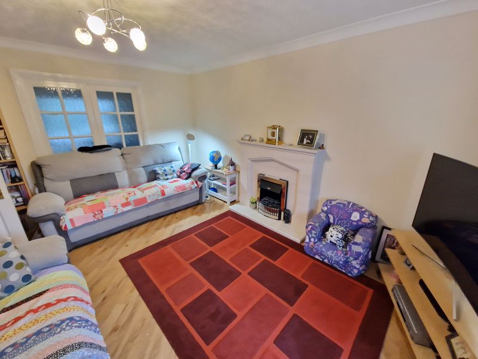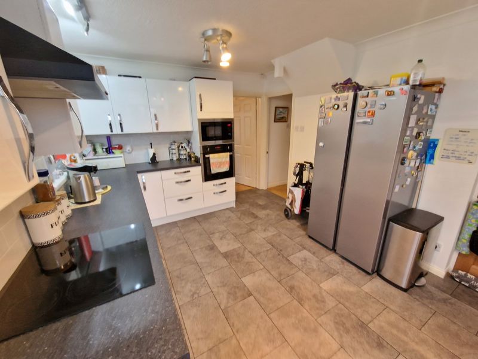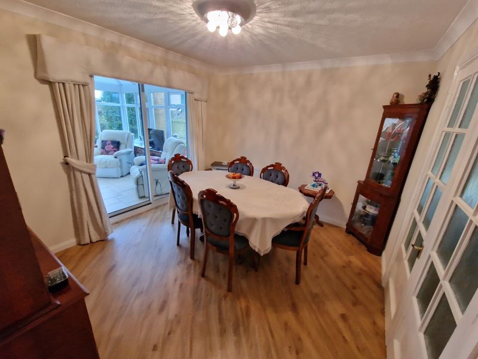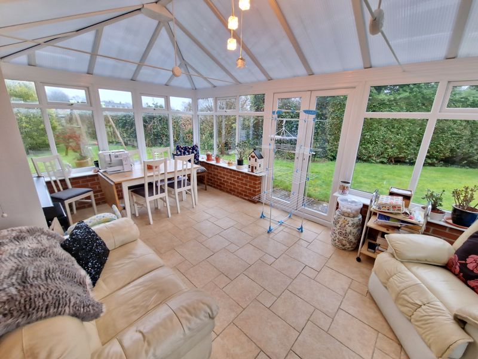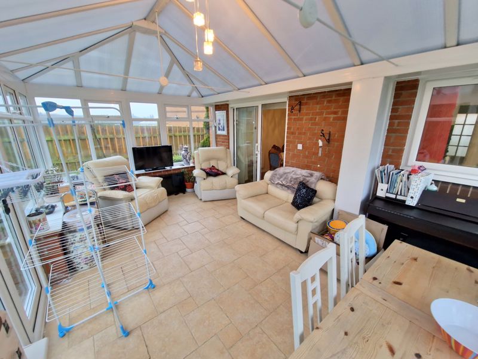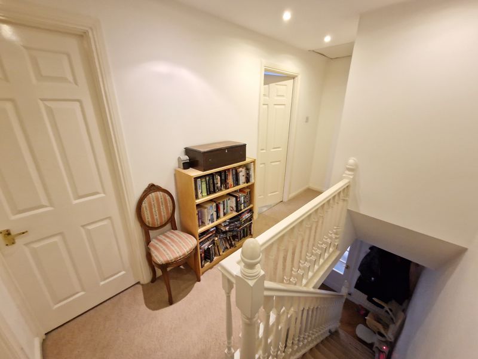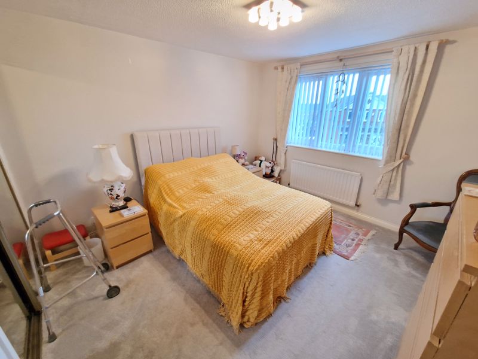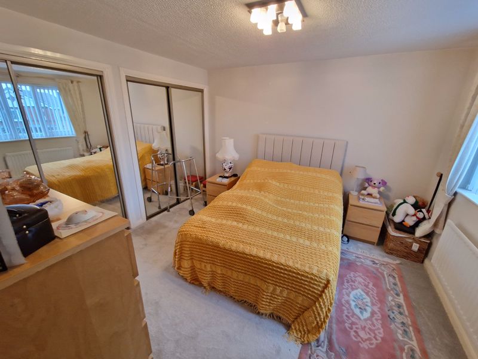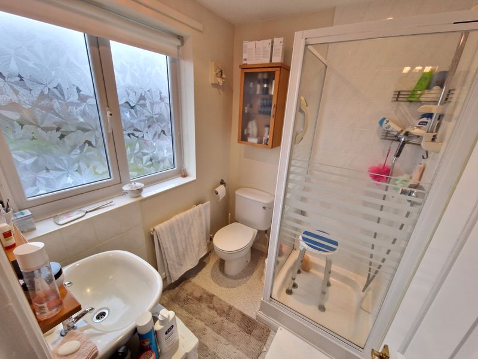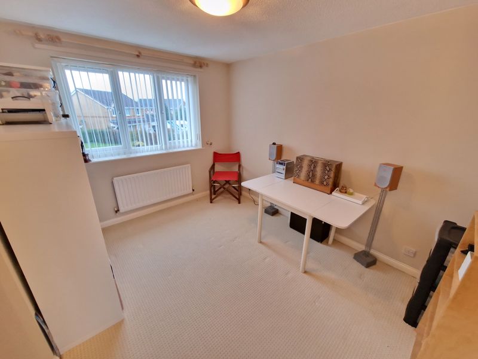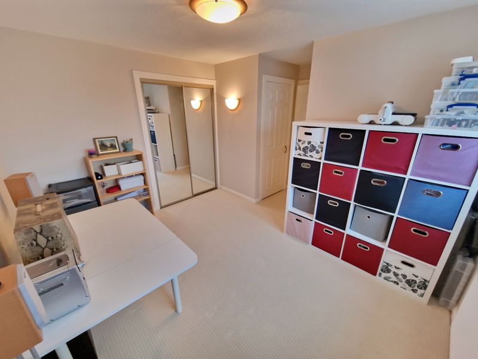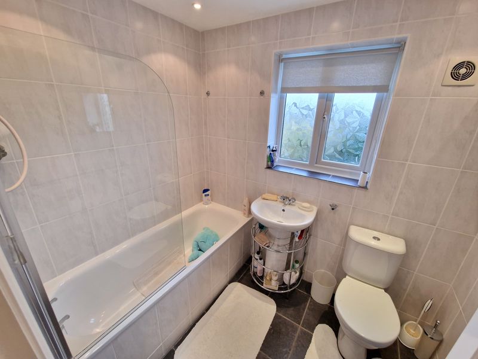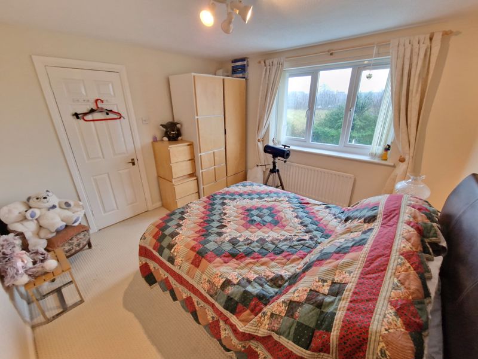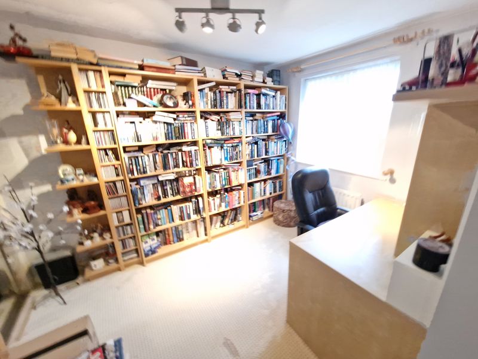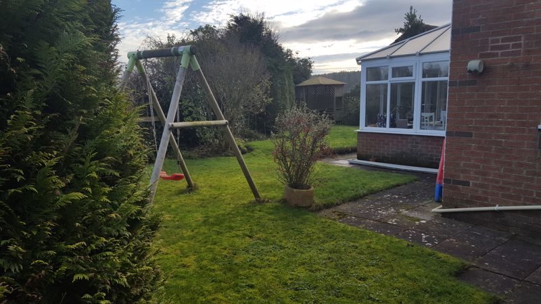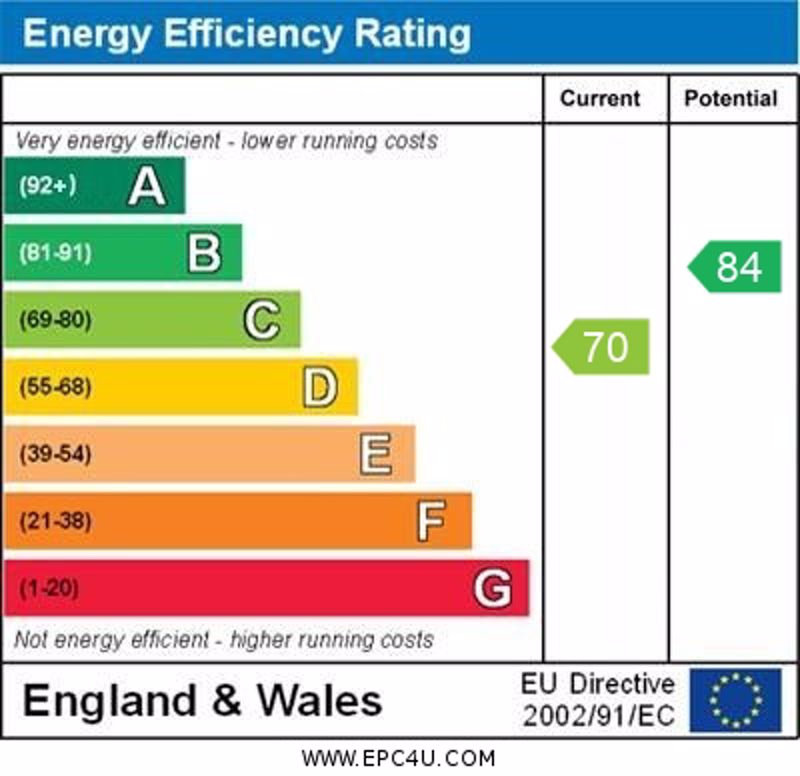Acreford Court, Pastures Estate, Choppington
Offers in the Region Of £310,000
Property Description
- Four Bedrooms
- Detached Family Home
- En-Suite Facilities
- Kitchen
- Lounge
- Gardens Front And Rear
- Driveway Parking
- Double Garage
- Popular Location
- Double Glazing
- Must Be Viewed
- EPC Grade C
*** FOUR BEDROOM - DETACHED HOUSE - THE PASTURES - EN-SUITE FACILITIES - GARAGE - GARDENS - SOUGHT AFTER AREA - VIEWINGS ESSENTIAL - EPC GRADE C ***
Mike Rogerson Estate Agents are delighted to place on the market this well presented four bedroom detached family home, situated on on the ever popular Pastures estate, Guidepost, located close to all local amenities, schools shops, with good road links and ample bus routes and close proximity to Morpeth Town Centre.
The property benefits from gas central heating, double glazing, En-suite facilities to the main bedroom, double garage, driveway parking for a number of vehicles and gardens to the front side and rear.
The accommodation within briefly comprises: entrance hallway, lounge, dining room, fitted kitchen, conservatory. To the first floor there are four bedrooms the main bedroom with en-suite and family bathroom.
Externally the property benefits from enclosed rear garden with open aspect to front, single garage with up and over door.
This is a spacious modern family home and would strongly recommend an internal inspection to fully appreciate the property on offer. We feel this property would suit a wide range of buyers. To request a viewing please contact our Morpeth Office!
Property Links
Please enter your starting address in the form input below.
Please refresh the page if trying an alternate address.
Rooms
Entrance Lobby
Double glazed door to front elevation.
Entrance Hall
Door to entrance, stairs to first floor landing, under stair storage cupboard wall mounted radiator.
Cloaksroom W/C
Fitted with low level W/C and wash hand basin, wall mounted radiator.
Lounge
14' 7'' x 11' 5'' (4.44m x 3.48m)
Double glazed window, feature fire place with living flame, marble hearth and stone style surround, wall mounted radiator.
Dining Room
11' 4'' x 10' 2'' (3.45m x 3.10m)
Patio doors to conservatory, wall mounted radiator.
Conservatory
19' 0'' x 11' 1'' (5.79m x 3.38m)
Rolled floor. Doors to rear garden.
Kitchen
15' 0'' x 10' 1'' (4.57m x 3.07m)
Door to rear of garages. Door to rear garden. Fitted with a range of base and wall storage units with coordinating worksurfaces, 1 1/2 bowl sink unit. Built in oven. Built in microwave and separate halogen hob with extractor hood above. Plumbed for automatic dish washing machine. Splash back tilling around the work surface, wall mounted radiator.
Stairs To First floor Landing
Access to loft space access.
Bedroom One
11' 8'' x 11' 2'' (3.55m x 3.40m)(plus wardrobes)
Fitted wardrobes with sliding mirror fronts. wall mounted radiator.
En-Suite
With a walk in shower cubicle wash basin and W/C, wall mounted radiator.
Bedroom Two
11' 1'' x 10' 7'' (3.38m x 3.22m)
Wall mounted radiator.
Bedroom Three
11' 5'' x 9' 0'' (3.48m x 2.74m) (plus wardrobes)
Fitted wardrobes with sliding door mirror fronts wall mounted radiator.
Bedroom Four
11' 3'' x 7' 1'' (3.43m x 2.16m)(plus wardrobes)
Fitted wardrobes with sliding door mirror fronts. wall mounted radiator.
Family Bathroom
Panel bath with shower over. Wash hand basin and wc. Tilled walls. Central heating radiator.
Externally
The property has a double garage and driveway parking for a number of vehicles. There are gardens to the front side and rear. Outside tap.
Double Garage
A double garage with twin up and over doors. Plumbed for automatic washing machine. Belfast sink. Wall mounted central heating boiler. Door to rear garden.
Tenure
We are advised by our vendor clients that the property is held Freehold. Any interested party should ask their legal advisors to confirm this.
EPC Graph
A full copy of the Energy Performance Certificate can be provided upon request.
Gallery (click to enlarge)
Choppington NE62 5YS
























