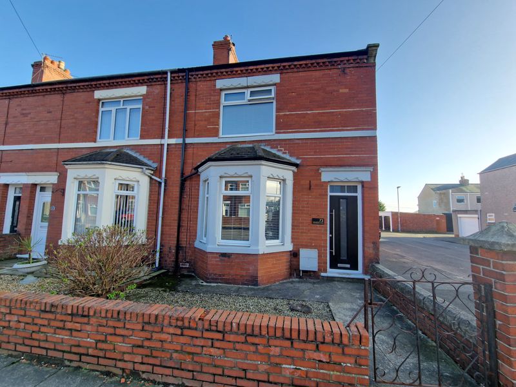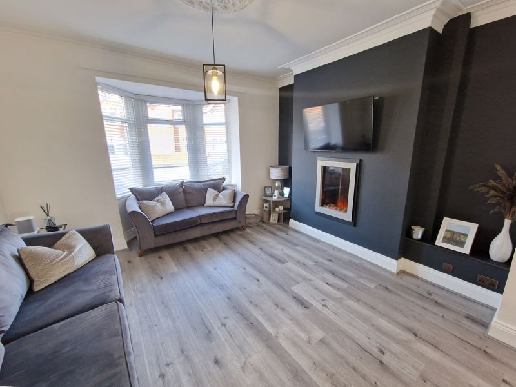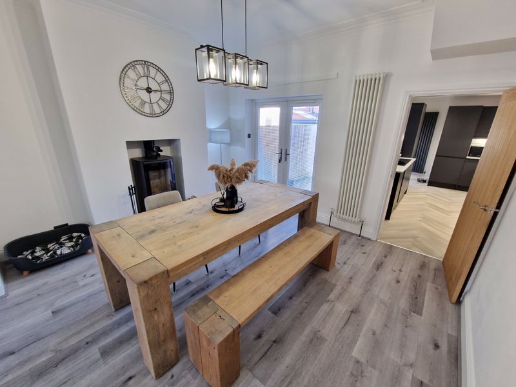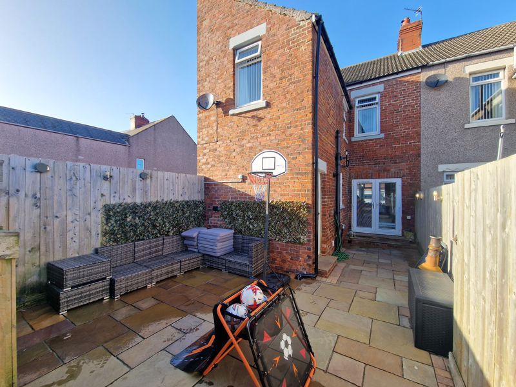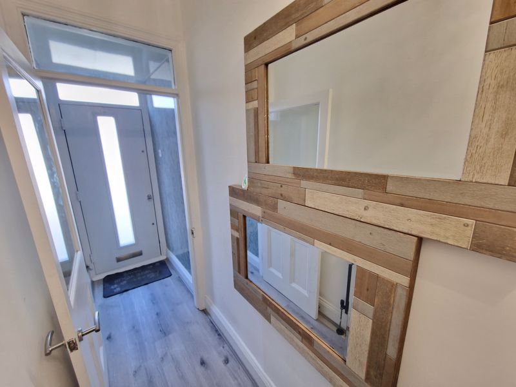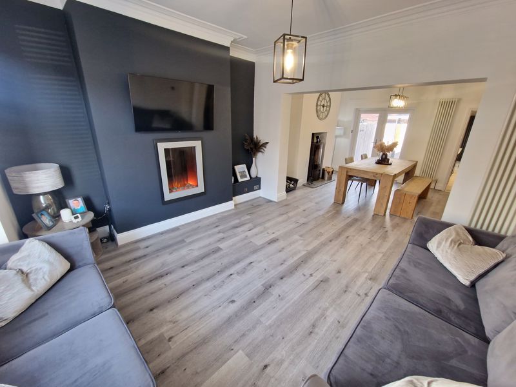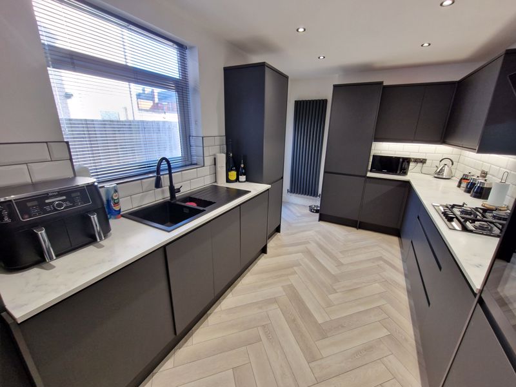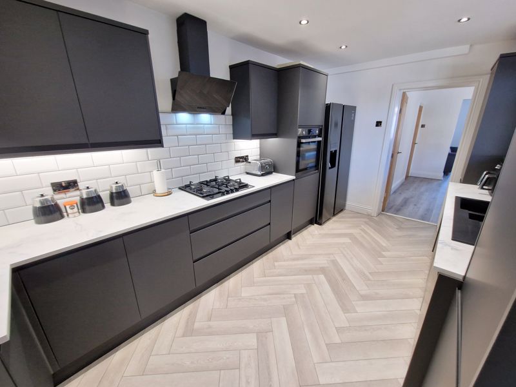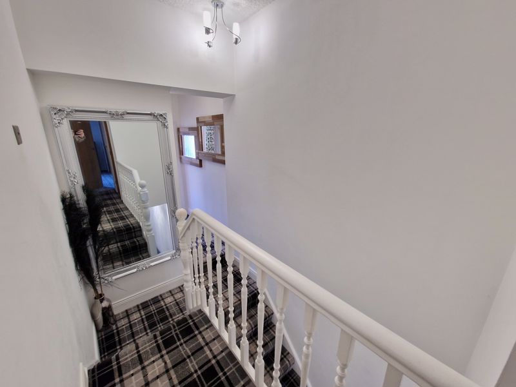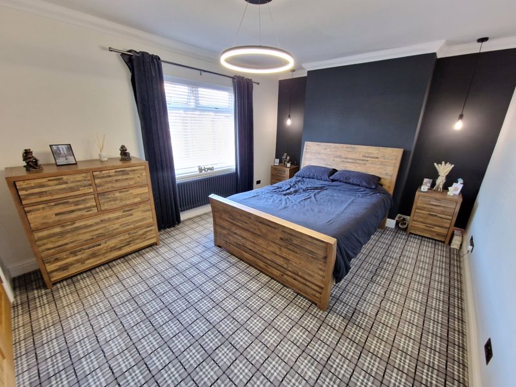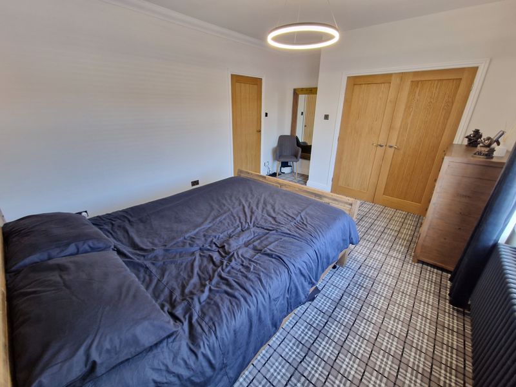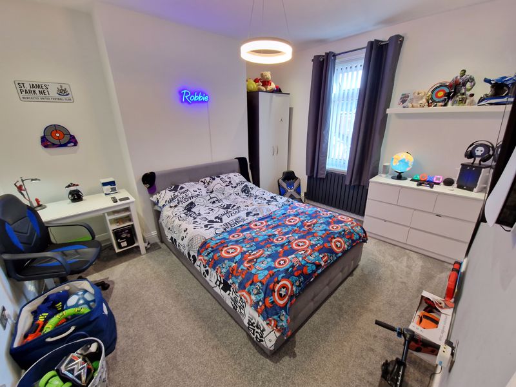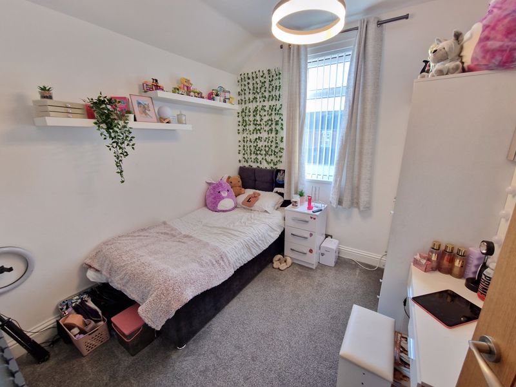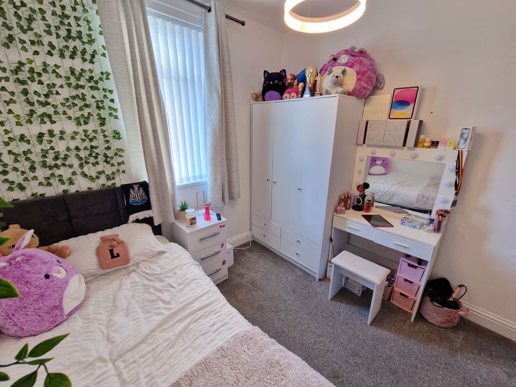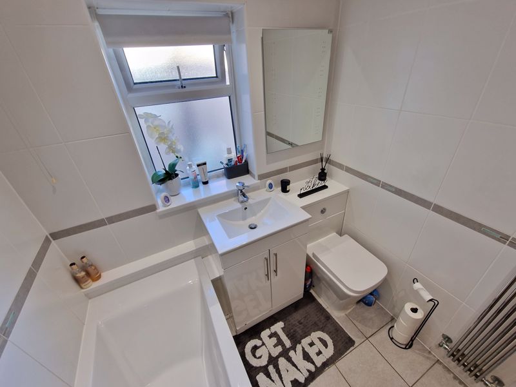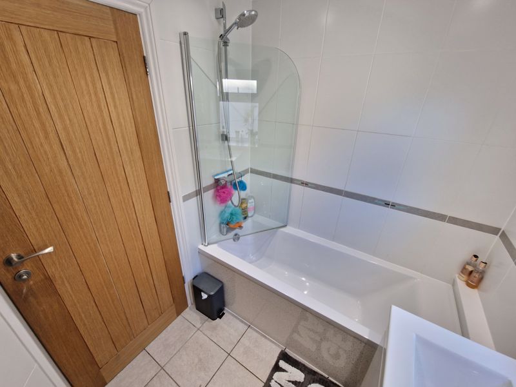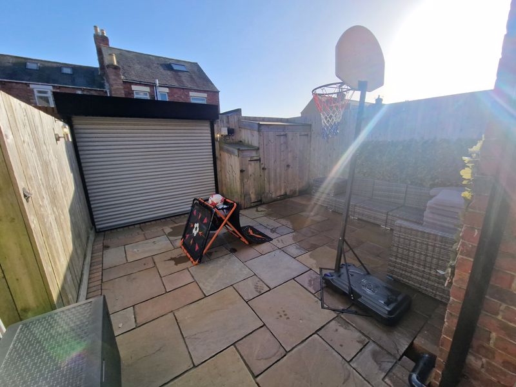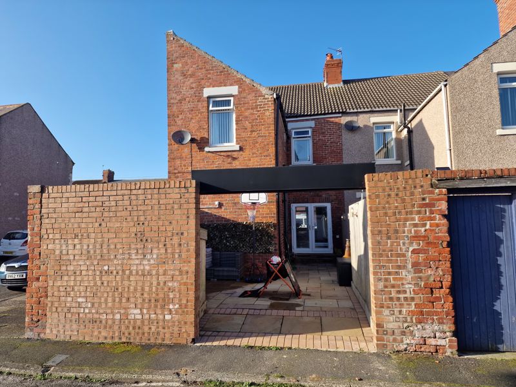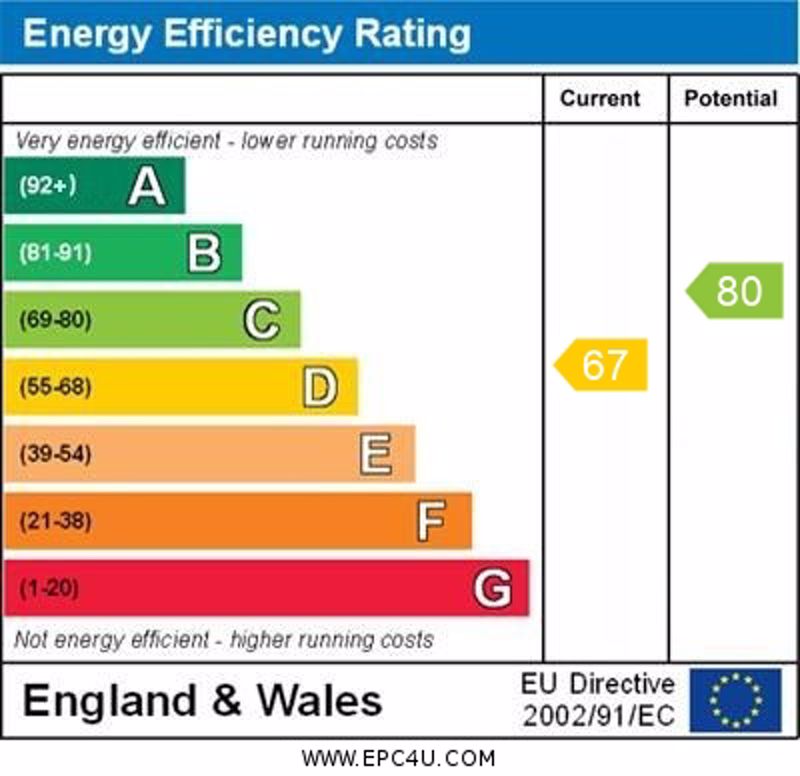Newbiggin Road, Ashington
£130,000
Property Description
- Three Bedroom
- End Terrace
- Modern Kitchen
- Two Reception Rooms
- Oak Doors Throughout
- Designer Radiators Throughout
- Log Burner
- Off Street Parking
- Beautifully Presented
- Popular Location
- Must Be Viewed
- EPC Grade D
*** END LINK HOUSE - THREE BEDROOMS - OFF STREET PARKING - TWO RECEPTION ROOMS - POPULAR RESIDENTIAL AREA - LOG BURNER TO DINING ROOM - MODERN THROUGHOUT - BEAUTIFULLY PRESENTED - EPC GRADE D***
Mike Rogerson Estate Agents have great pleasure in welcoming to the market this three bedroom end terraced family home on Newbiggin Road, Ashington. Which is ideally situated within easy access to Ashington Town Centre and its varied range of traditional shops, bars/restaurants and leisure facilities, schooling for all ages can also be found within Ashington. Transport links include local bus routes and easy access to the A189. This is a great property for a great price with the added benefit of a yard and a substantial garden with a larger than average garage.
The accommodation briefly comprising of an entrance hallway, stairs to the first floor accommodation, from the hallway provides direct access to the dining room which then leads to the lounge, kitchen which is fitted with grey gloss wall, drawer and base units. To the first floor are three bedrooms, with integrated wardrobes to the principal bedroom, and a modern bathroom. Externally to the rear is an enclosed yard with paved patio area, timber frame shed and space for off street parking
This immaculately presented house boasts a log burner in the dining room, oak doors and designer radiators throughout.
To arrange a viewing please contact the Ashington Mike Rogerson Estate Agents.
Property Links
Please enter your starting address in the form input below.
Please refresh the page if trying an alternate address.
Rooms
Entrance Hallway
Composite door,stairs to first floor, designer central heating radiator.
Lounge
13' 8'' x 11' 11'' (4.17m x 3.63m)
Double glazed bay window to front, designer central heating radiator, electric feature fireplace.
Dining Room
11' 11'' x 13' 8'' (3.63m x 4.16m)
uPVC French doors to rear, designer central heating radiator, log burner, under-stair storage.
Kitchen
15' 8'' x 8' 8'' (4.77m x 2.65m)
This modern fitted kitchen boasts an excellent range of wall, floor and base units. Accentuated with glossed splashback tiles and recessed spotlighting. Fully equipped with integrated gas hob and extractor hood, electric pyrolytic oven and plumbing and space for a washer and dryer. Access to the rear garden via uPVC door.
Stairs First Floor Landing
Loft hatch, access to bedrooms, bathroom and storage cupboard.
Bedroom One
11' 10'' x 14' 9'' (3.61m x 4.50m)
uPVC double glazed window to front, designer central heating radiator, built in wardrobes.
Bedroom Two
10' 11'' x 12' 6'' (3.34m x 3.82m)
uPVC double glazed window to rear, designer central heating radiator.
Bedroom Three
8' 11'' x 8' 10'' (2.72m x 2.68m)
uPVC double glazed window to rear, designer central heating radiator.
Bathroom
5' 8'' x 6' 2'' (1.73m x 1.87m)
Modern bathroom boasting a fitted 3 piece suite comprising of low level W/C, pedestal hand-wash basin, panelled bath with mains shower over. uPVC double glazed window to rear, tiling to walls and designer central heating radiator.
Bathroom Additional Image
Rear Yard
Electric roller garage door, paved patio area, uPVC double glazed french doors to dining room.
Rear External
EPC Graph
A full copy of the energy performance certificate can be provided upon request.
Tenure
We are advised by our Vendor clients that the property is held Freehold. Any interested party should ask their legal representatives to confirm this.
Gallery (click to enlarge)
Ashington NE63 0TA





















