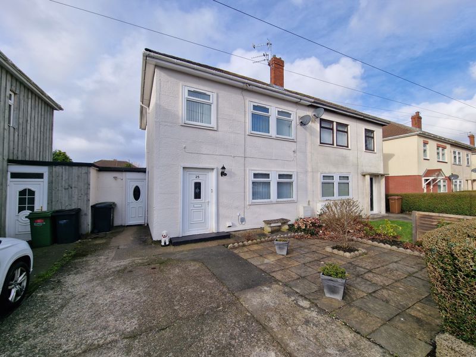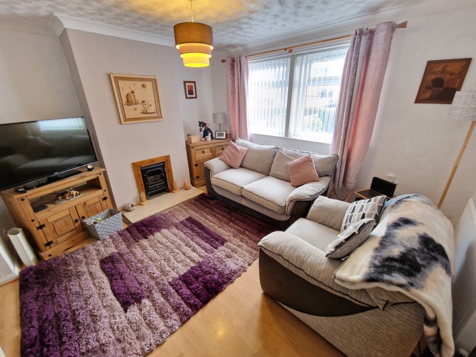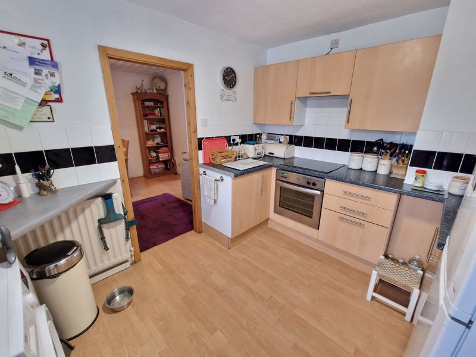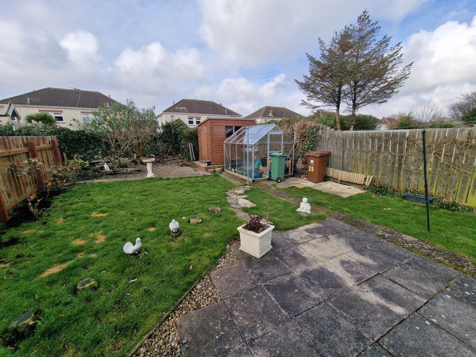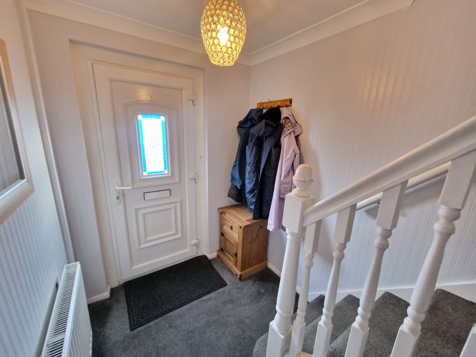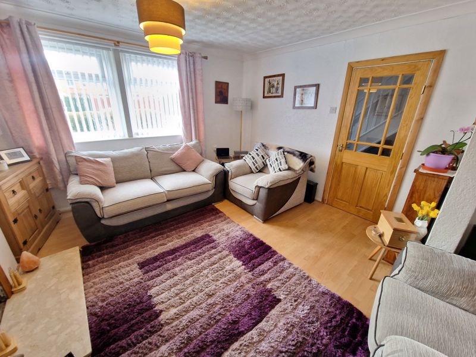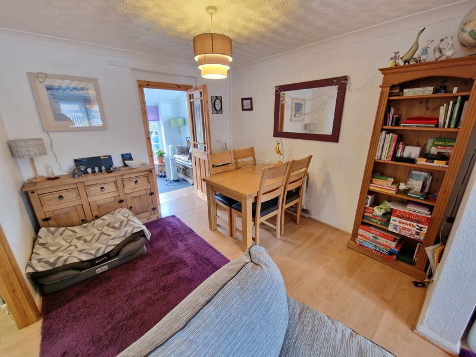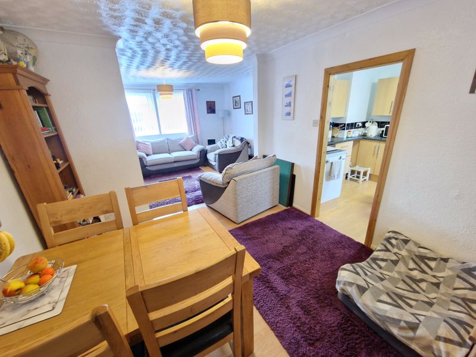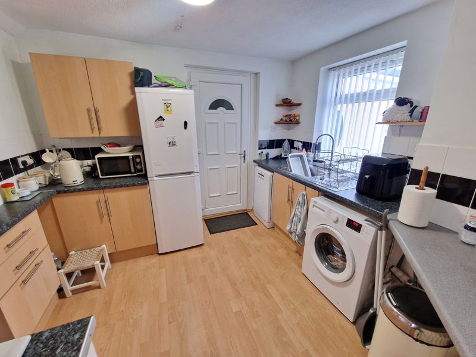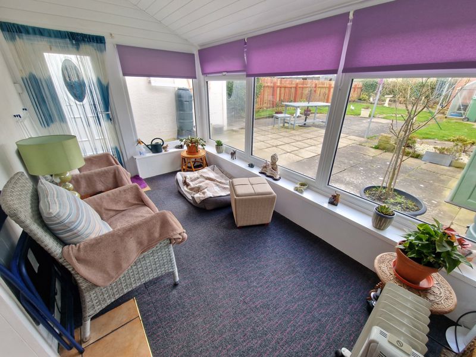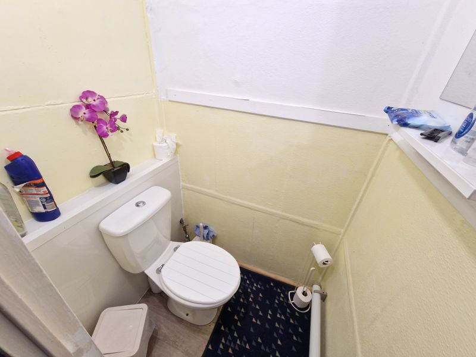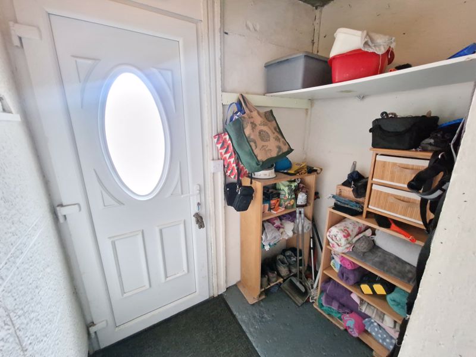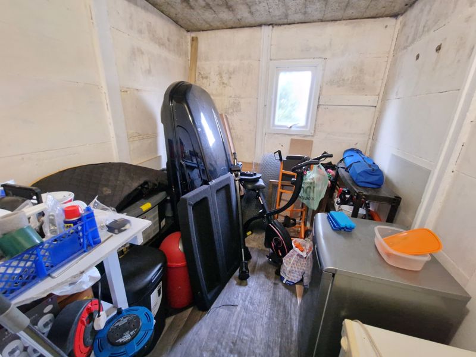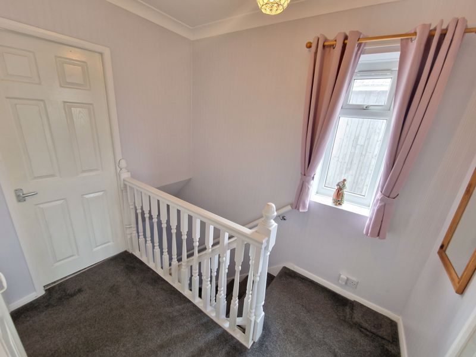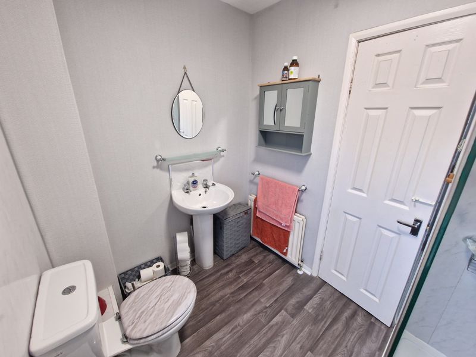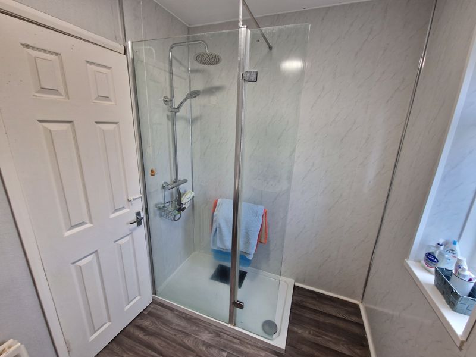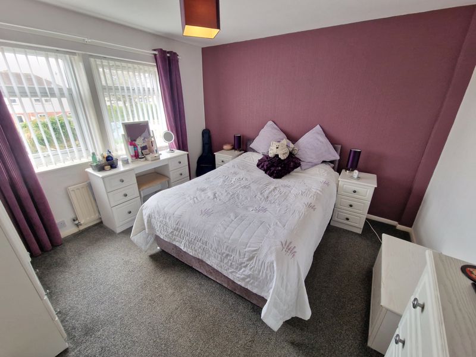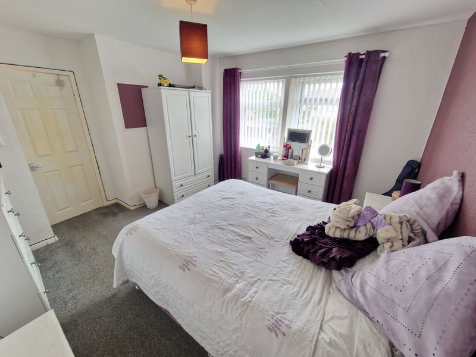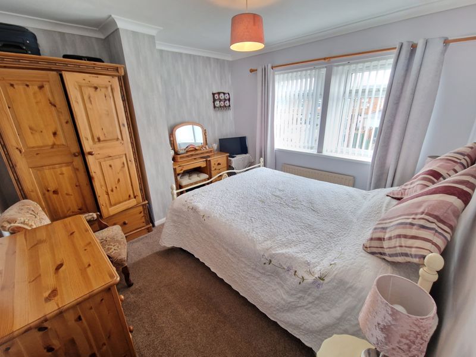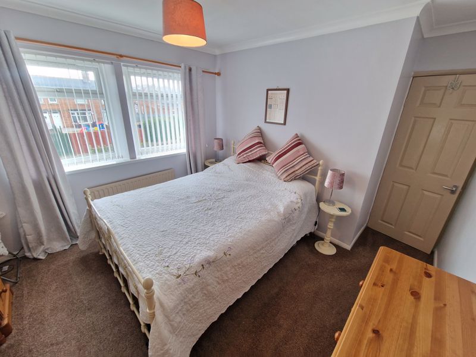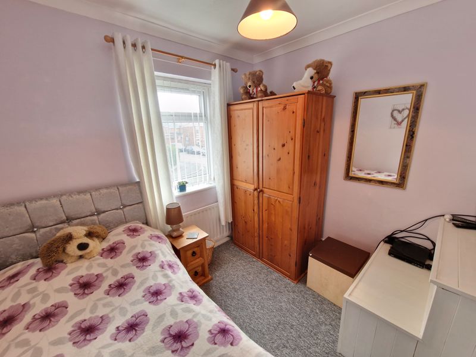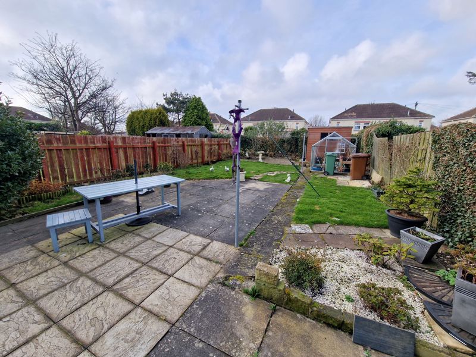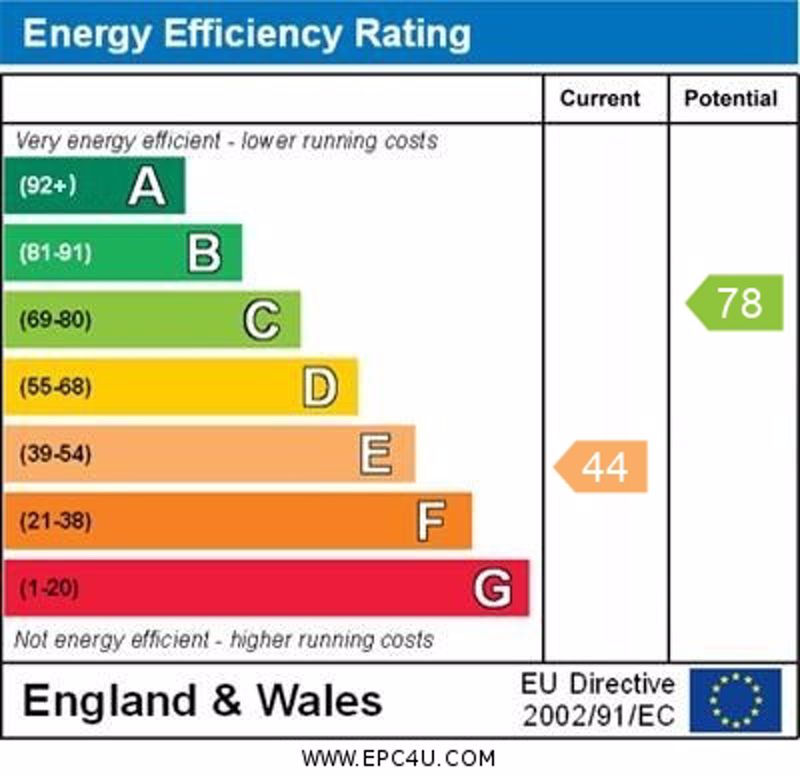Property Description
- Three Bedrooms
- Semi Detached
- Open Plan Lounge Dining Room
- Kitchen
- Conservatory
- Gardens Front And Rear
- Driveway Parking
- Close To Local Amenities
- Popular Location
- Double Glazing
- Must Be Viewed
- EPC Grade E
***SEMI DETACHED HOUSE - THREE BEDROOMS - GAS CENTRAL HEATING - DOUBLE GLAZED - CONSERVATORY - FRONT AND REAR GARDEN - MUST BE VIEWED - EPC GRADE E ***
We welcome to the market this three bedroom semi detached house located on Norham Road, Ashington. Situated in an established and popular residential location in Ashington close to town centre with all its shops and amenities. Providing excellent road and bus links throughout the North East.
The property is warmed via gas central heating and is double glazed.
The briefly comprising of entrance, hallway, open plan lounge dining room, kitchen and conservatory. To the first floor there are three bedrooms and family shower room. Externally the property has a garden to the front offering off street parking and an enclosed lawned garden to the rear.
To arrange your viewing please contact our Ashington office!
Please note this is a Non Standard Construction.
Property Links
Please enter your starting address in the form input below.
Please refresh the page if trying an alternate address.
Rooms
Entrance Hall
Double glazed door to front, wall mounted radiator, under-stair storage area.
Lounge
13' 3'' x 8' 0'' (4.04m x 2.43m)
Double glazed window to front, feature fireplace with electric fire, central heating radiator.
Dining Room
11' 3'' x 10' 2'' (3.44m x 3.09m)
Central heating radiator, access to kitchen and conservatory.
Kitchen
9' 0'' x 11' 5'' (2.74m x 3.47m)
Double glazed door and double glazed window to rear and side elevation. Modern fitted kitchen boasting a good range of wall, base and drawer units with coordinating work surfaces, Integrated electric oven, four burner hob with extractor fan over, stainless steel sink and drainer, central heating radiator.
Kitchen Additional Image
Conservatory
7' 3'' x 13' 7'' (2.22m x 4.14m)
Brick based with double glazed windows to three side and door to rear.
Downstairs W/C
Low level W/C.
Side Access
Storage Room
Additional storage room to rear of property.
Stairs to First Floor Landing
Double glazed window to side, storage cupboard housing combi boiler, Access to loft hatch.
Shower Room
5' 11'' x 7' 7'' (1.80m x 2.32m)
Double glazed window to rear. Modern fitted shower room comprising of low level W/C, pedestal wash hand basin, glazed shower cubicle with mains powered shower and central heating radiator.
Shower Room Additional Image
Bedroom One
11' 7'' x 12' 6'' (3.52m x 3.80m)
Double glazed window to rear, central heating radiator.
Bedroom Two
10' 11'' x 10' 10'' (3.32m x 3.29m)
Double glazed window to front, central heating radiator.
Bedroom Three
8' 1'' x 8' 5'' (2.47m x 2.57m)
uPVC double glazed window to front, central heating radiator.
Rear External
Enclosed rear garden with paved patio area, laid-to lawn and garden shed and greenhouse.
Rear External
EPC Graph
A full copy of the Energy Performance Certificate can be provided upon request.
Tenure
We have been advised by our vendor that the property is freehold however we advise any potential purchaser has their solicitor confirm this.
Gallery (click to enlarge)
Ashington NE63 0LU

























