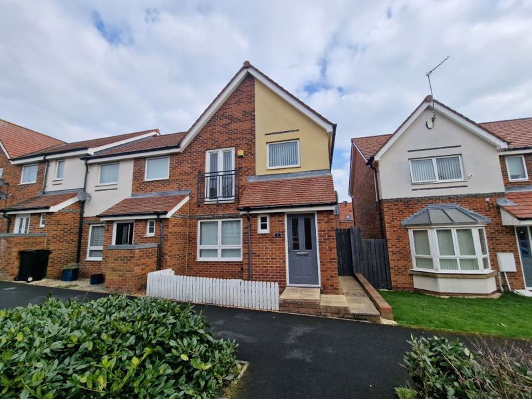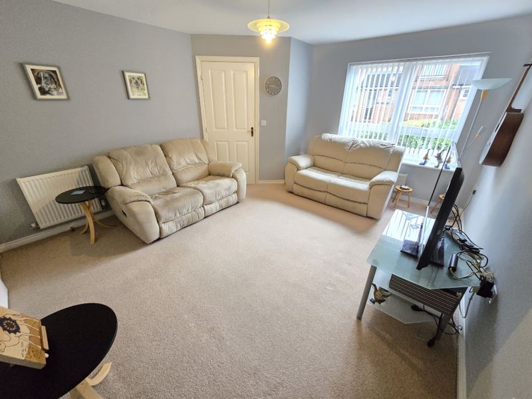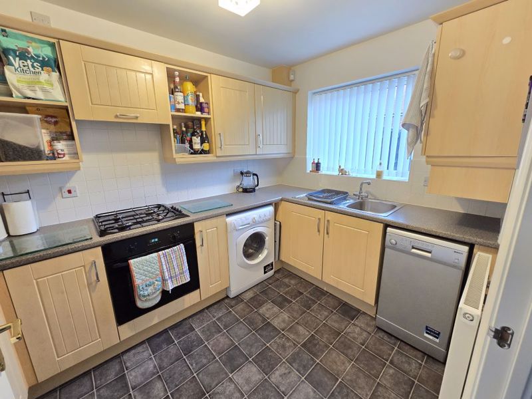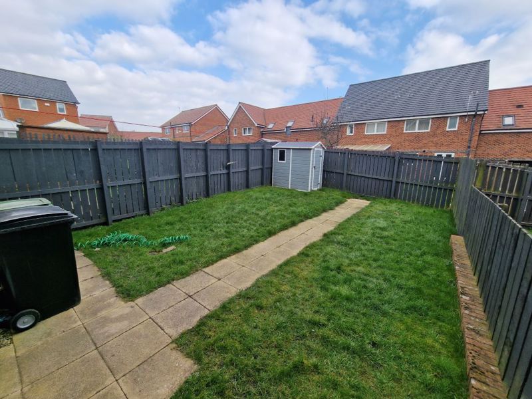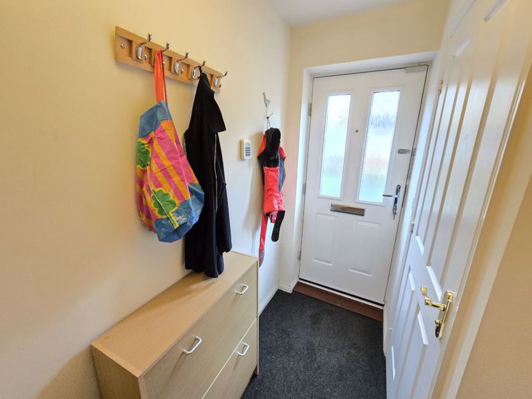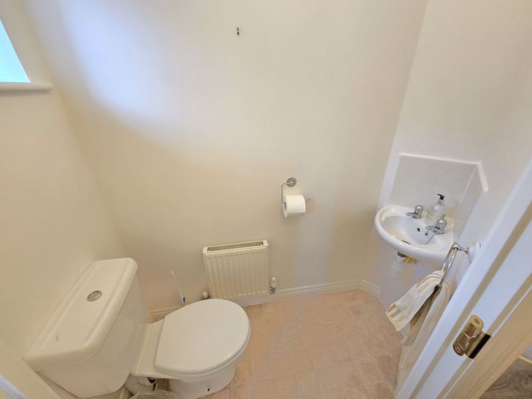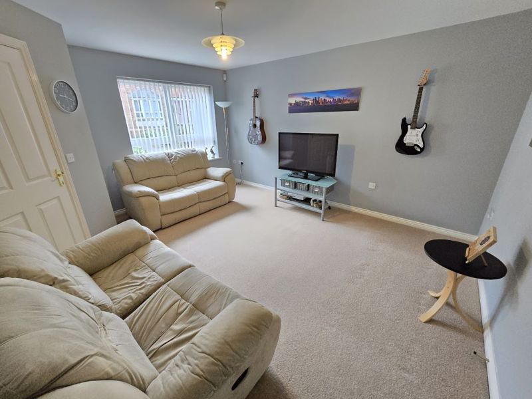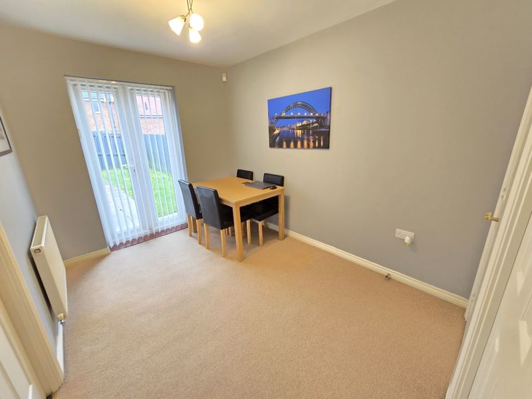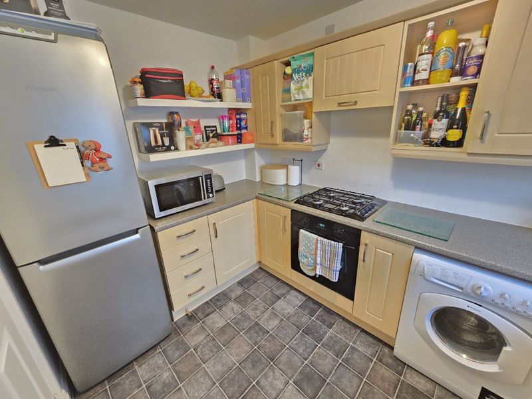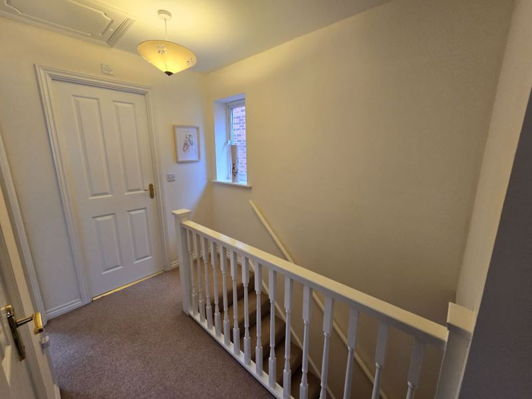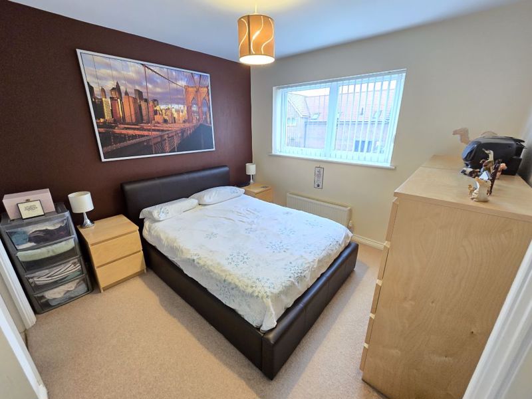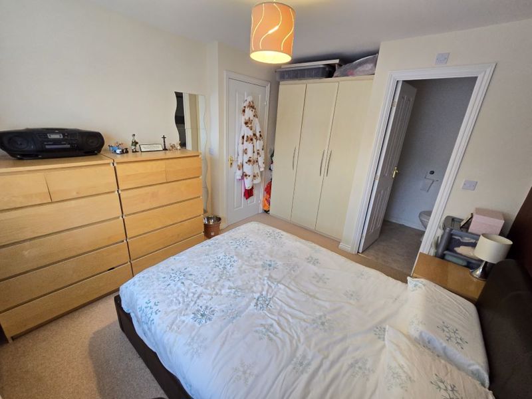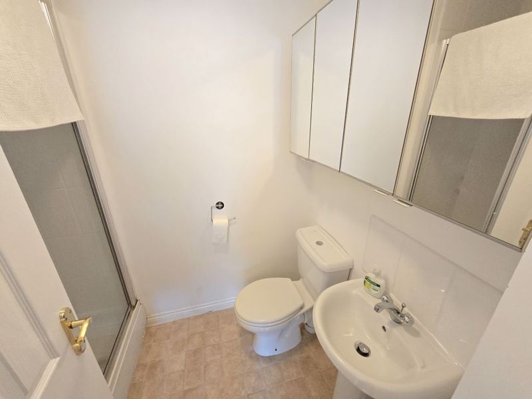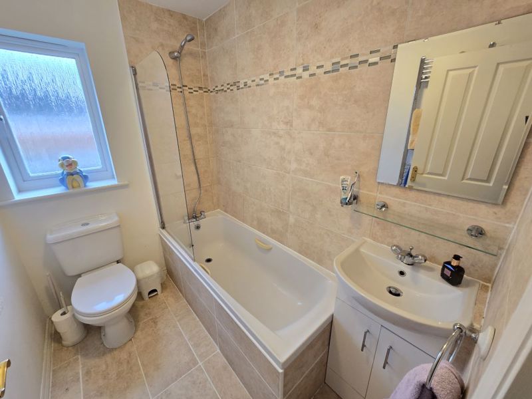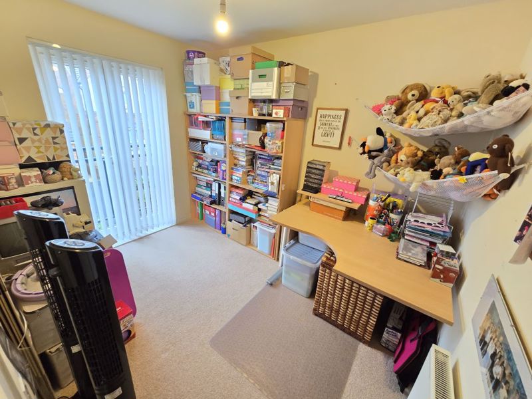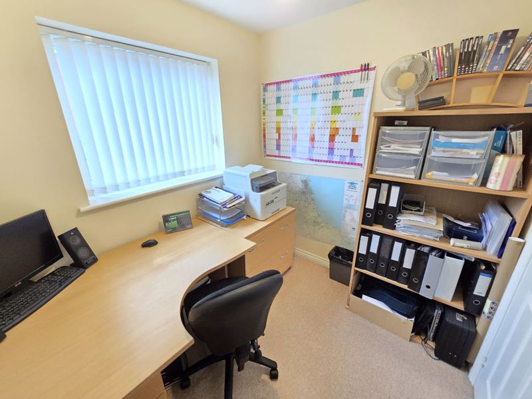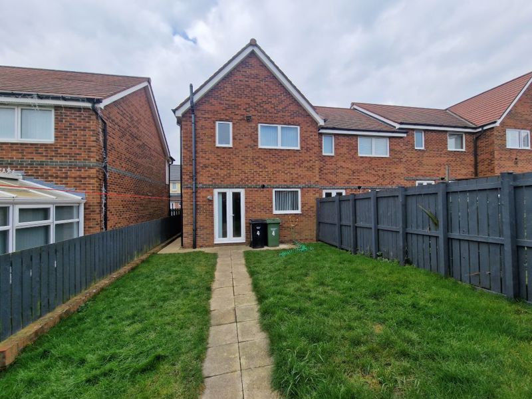Patterson Way, Barley Rise Estate, Ashington
£124,950
Property Description
- Three Bedroom
- Terrace House
- Kitchen
- Lounge
- Dining Room
- Allocated Parking
- Rear Garden
- Family Bathroom
- Popular Location
- Close To Local Amenities
- Must Be Viewed
- EPC Grade TBC
*** END OF TERRACE HOUSE - THREE BEDROOM - KITCHEN - DINING ROOM - LOUNGE - REAR GARDEN - ALLOCATED PARKING - POPULAR LOCATION - EPC GRADE TBC ***
Mike Rogerson Estate Agents welcome to the market this two bedroom terrace house located on Patterson Way on the Barley Rise Estate. The property is positioned on the fringes of Ashington, close to Wansbeck general hospital and good bus and road links via the A189 linking to both the A1 and A19. The property is warmed via gas central heating and benefits from double glazing.
The briefly comprising of an entrance hallway, downstairs W/C, lounge, kitchen, dining room. To the first floor there is a main bedroom with en-suite and two further bedrooms and a family bathroom. Externally there is an enclosed garden to the rear with gate for access and allocated parking bay.
The property would suite a range of buyers. To arrange your viewing please contact our Ashington branch!
Property Links
Please enter your starting address in the form input below.
Please refresh the page if trying an alternate address.
Rooms
Entrance Hallway
Composite door to front, wall mounted radiator, stairs to first floor landing.
Downstairs Cloakroom W/C
3' 0'' x 6' 2'' (0.91m x 1.89m)
Double glazed window to front elevation, Low level W/C, wall mounted corner wash basin, Wall mounted radiator.
Lounge
12' 6'' x 14' 7'' (3.81m x 4.45m)
Double glazed window to front elevation, TV point, wall mounted radiator.
Dining Room
8' 1'' x 7' 4'' (2.46m x 2.23m)
Double glazed French doors to rear elevation, wall mounted radiator, understairs storage cupboard.
Kitchen
10' 6'' x 7' 4'' (3.21m x 2.23m)
Double glazed window to rear elevation, Modern fitted kitchen boasting a good range of wall, drawer and base units with co-ordinating work surfaces and tiled splashbacks, plumbing for washing machine and dishwasher, undercounter oven, four burner gas hob with extractor hood over, stainless steel sink drainer unit, wall mounted radiator.
Stairs To First Floor Landing
Double glazed window to side elevation, loft access and storage cupboard.
Bedroom One
12' 6'' x 10' 1'' (3.81m x 3.08m)
Double glazed window to rear elevation, wall mounted radiator.
Bedroom One Additional Image
En-Suite
5' 0'' x 5' 10'' (1.52m x 1.78m)
Fitted with a glass shower cubical with mains fed shower , low level W/C, pedestal wash hand basin, wall mounted radiator, part tiled walls.
Bedroom Two
10' 2'' x 7' 9'' (3.09m x 2.37m)
Double glazed Juliet balcony with French doors to front elevation, wall mounted radiator.
Bedroom Three
6' 11'' x 7' 8'' (2.11m x 2.34m)
Double glazed window to front elevation, wall mounted radiator, storage cupboard.
Family Bathroom
7' 2'' x 5' 3'' (2.19m x 1.59m)
Double glazed window to rear elevation, wall mounted radiator. Modern fitted three piece bathroom suite comprising of a low level W/C, vanity unit incorporating wash hand basin, panelled bath with shower adaptor over, partially tiled walls, wall mounted radiator.
Rear External
Enclosed garden with fenced boundaries, mainly laid to lawn with paved patio area., gated side access.
EPC Graph
A full copy of the Energy Performance Certificate can be provided upon request.
Tenure
We are advised by our vendor clients that the property is held freehold. Any interested party should ask their legal advisors to confirm this.
Gallery (click to enlarge)
Ashington NE63 9FH



















