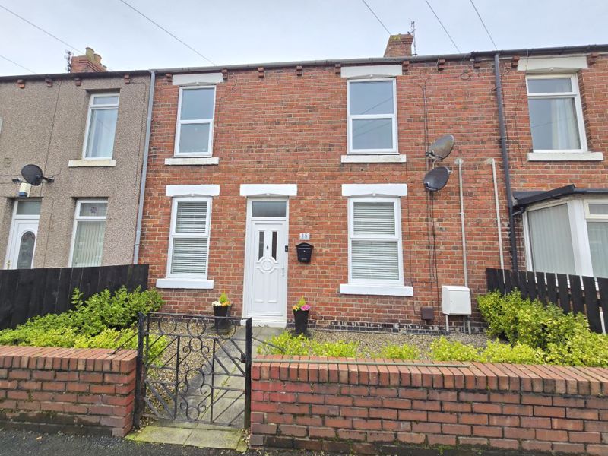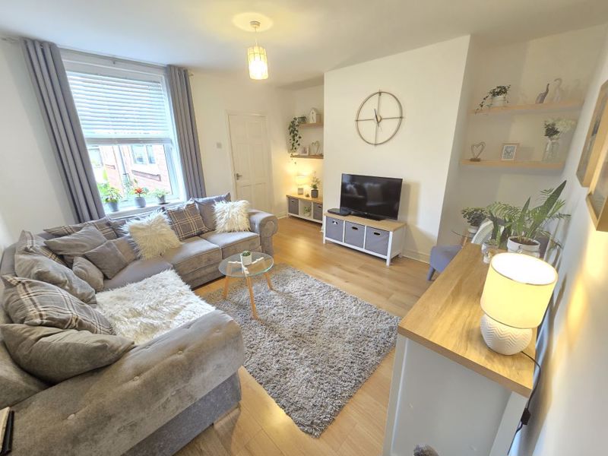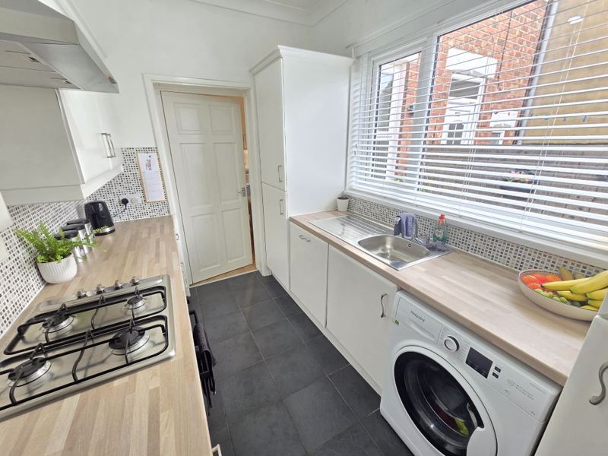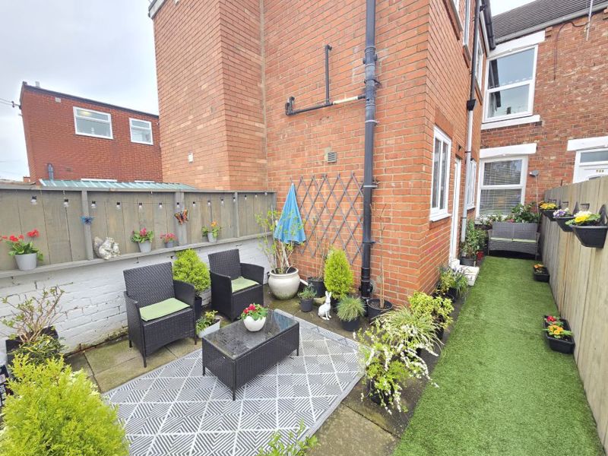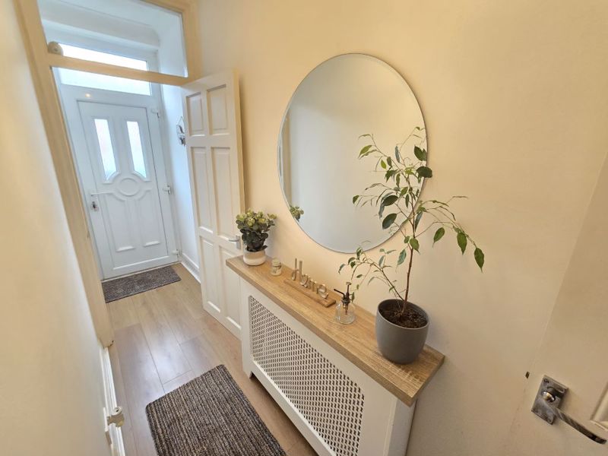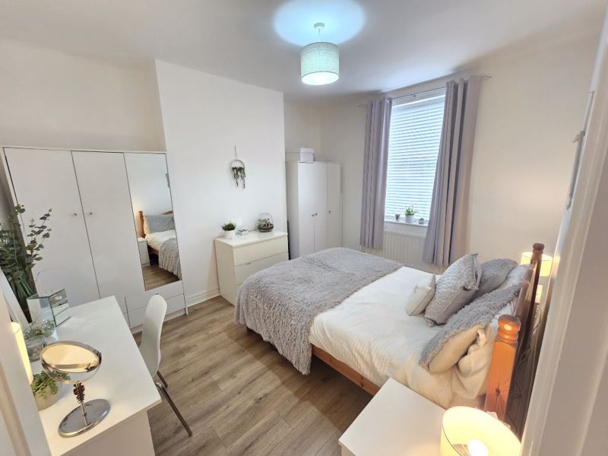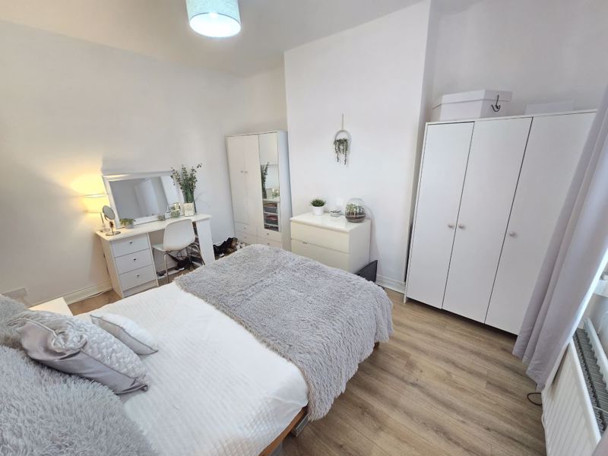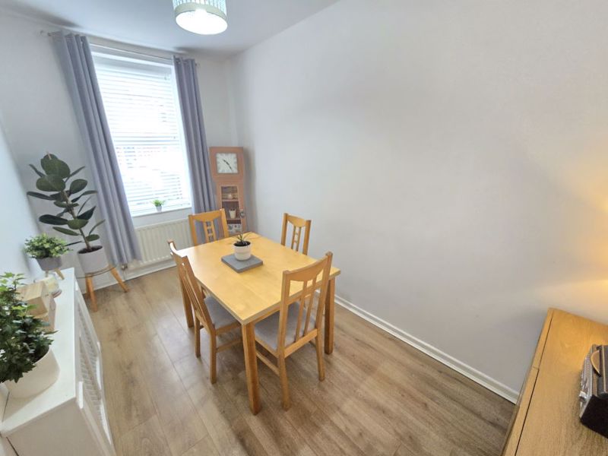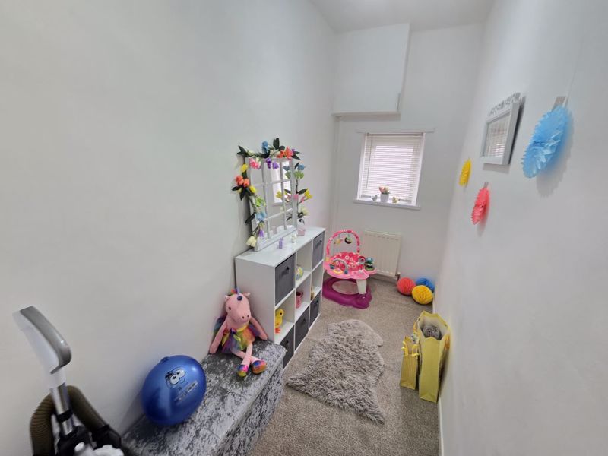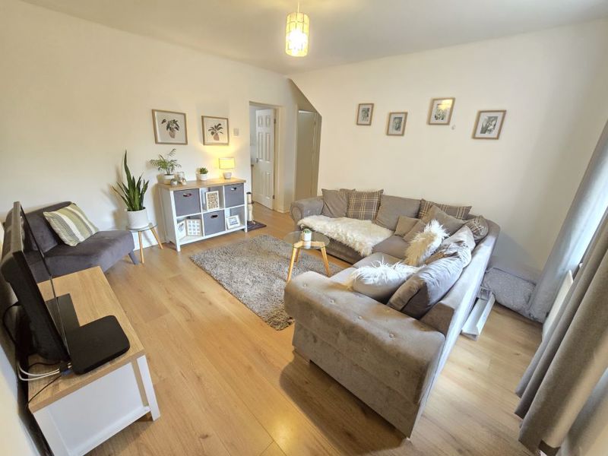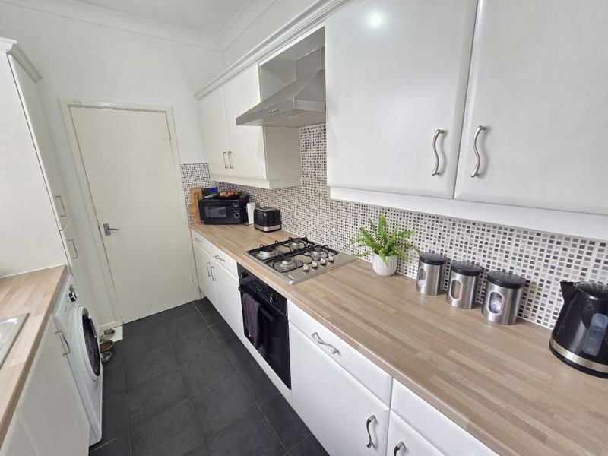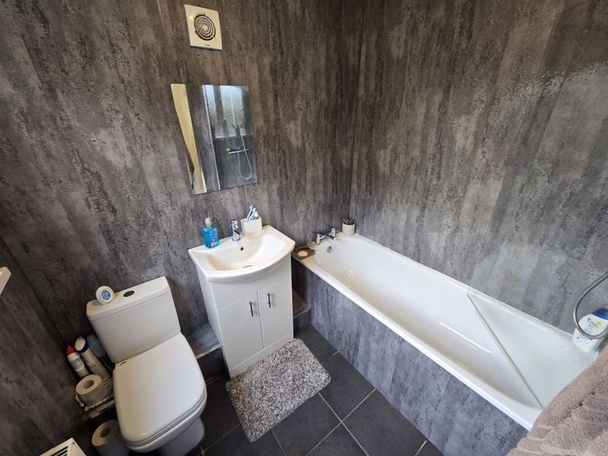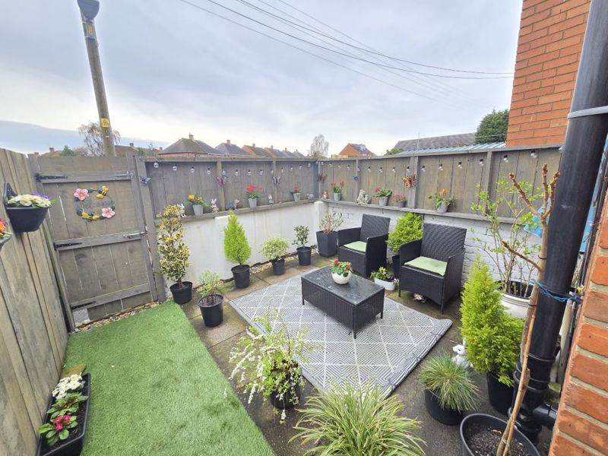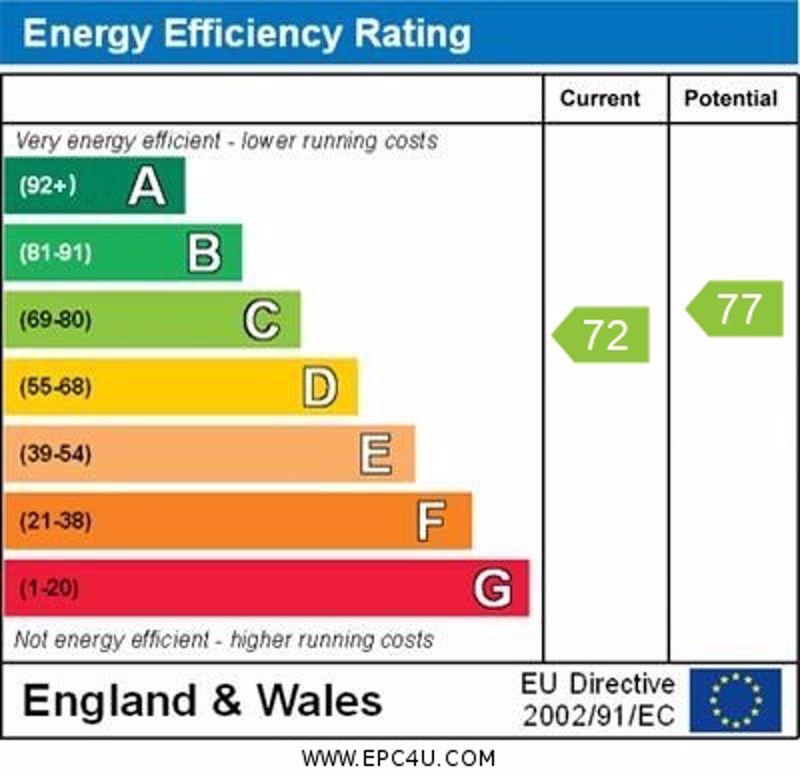Jubilee Terrace, Bedlington
£75,000
Property Description
- Ground Floor Flat
- Spacious
- Three Bedrooms
- Modern Kitchen
- Bathroom
- South Facing Rear Yard
- Rear Garden
- On Street Parking
- Popular Location
- Double Glazing
- Must Be Viewed
- EPC Grade C
*** THREE BEDROOM - WELL PRESENTED - GROUND FLOOR FLAT - MODERN FITTED KITCHEN - MODERN BATHROOM - SOUTH FACING REAR YARD - GARDEN TO REAR - EPC GRADE C - MUST BE VIEWED ***
Mike Rogerson Estate Agents are delighted to welcome to the sale market this well presented three bedroom ground floor flat which is located on Jubilee Terrace in Bedlington. Perfectly placed to provide good access onto the A189 Spine Road leading into neighbouring towns like Ashington, Blyth and Cramlington.
The property provides ready-to-move into accommodation and will suit a range of buyers including a first-time-buyer or a buy-to-let investor.
The accommodation briefly comprises of an entrance hallway, lounge/dining room, fitted kitchen, fitted bathroom and three bedrooms. Externally there is on street parking to the front with a walled town garden and to the rear is an enclosed south facing yard and a large garden to the rear across the back lane.
We would anticipate a high level of interest in the property and therefore would encourage anyone interested to get in touch with our Bedlington Office to arrange a viewing.
Property Links
Please enter your starting address in the form input below.
Please refresh the page if trying an alternate address.
Rooms
Entrance Hallway
Double glazed door to front elevation, wall mounted radiator.
Bedroom One
13' 4'' x 11' 1'' (4.06m x 3.38m)
Double glazed window to front elevation, wall mounted radiator.
Bedroom Two
13' 3'' x 7' 1'' (4.05m x 2.17m)
Double glazed window to front elevation, wall mounted radiator. Currently used as a dining room.
Bedroom Three/ Office
10' 0'' x 4' 4'' (3.04m x 1.33m)
Double glazed window to rear elevation, wall mounted radiator.
Lounge
14' 0'' x 13' 4'' (4.26m x 4.06m)
Double glazed window to rear elevation, wall mounted radiator, TV point, Large storage cupboard.
Kitchen
10' 1'' x 7' 5'' (3.08m x 2.26m)
Double glazed window to side elevation, fitted with a modern kitchen comprising of wall and base units with coordinating work surfaces, stainless street sink drainer unit, four burner gas hob with extractor hood over, integrated fridge freezer and dishwasher, under counter electric oven, pluming for washer dryer.
Rear Hallway
Double glazed door to rear elevation, storage cupboard,
Bathroom
6' 9'' x 5' 4'' (2.05m x 1.63m)
Double glazed window to side elevation, fitted with a white three piece suit comprising of a low level W/C, panel bath with mains fed shower over, cladding to walls, wall mounted radiator.
Front Garden
Enclosed garden with wall boundary, gates access, low maintenance.
Rear Yard
Enclosed yard with fenced boundaries, laid with Astro turf and patio area.
Rear Garden
Enclosed garden to rear of property across back lane.
EPC Grade
A full copy of the Energy Performance Certificate is available upon request.
Tenure
We are advised by our vendor clients that the property is held leasehold. Any interested party should ask their legal advisors to confirm this.
Gallery (click to enlarge)
Bedlington NE22 5UW
















