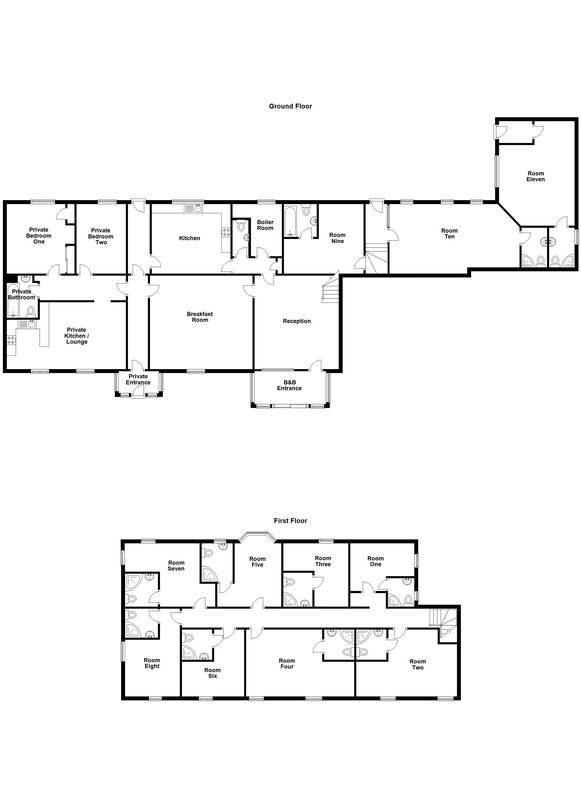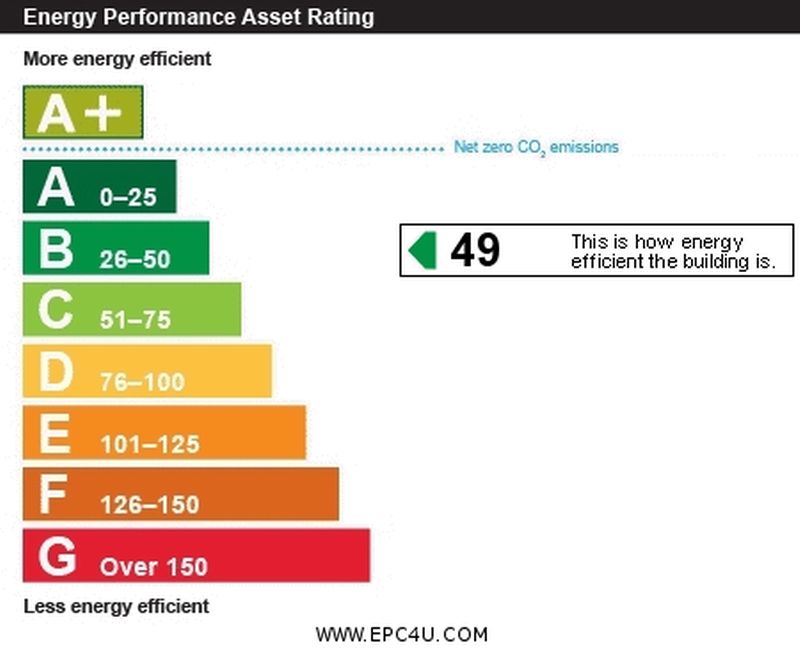Property Description
- Quarrie House
- Currently Being Run As A Bed & Breakfast
- Eleven Bedrooms
- En-Suite Shower Rooms
- Onsite Parking
- Rent Incentive For The First Six Months
- Cramlington Village
- Two Bedroom Private Residence
- Unique Business Opportunity
- Tranquil Setting
- Viewing By Appointment
- EPC Rating: B
*** RARE TO THE MARKET – BED & BREAKFAST – ELEVEN BEDROOMS WITH EN-SUITES – PRIVATE TWO BEDROOM RESIDENCE – ONSITE PARKING – CENTRALLY LOCATED – CRAMLINGTON VILLAGE - RENT INCENTIVE FOR THE FIRST SIX MONTHS - UNIQUE OPPORTUNITY ***
Mike Rogerson Estate Agents are proud to welcome to the rental market, Quarrie House, a well-established bed and breakfast and two-bedroom private residence, centrally located in the heart of Cramlington Village.
Built circa 1864, the property is set on a large plot with onsite parking. Within close proximity to, St. Nicolas’ Church, a popular venue for weddings and baptisms, and a number of well established public houses and other businesses within Cramlington Village itself. Manor Walks Shopping & Leisure is a short walk through the Village which boasts plenty more shops, restaurants and the Vue Cinema.
Quarrie House has been refurbished throughout by the current owner with eleven well-appointed bedrooms all with en-suite facilities. There are five family rooms, four single rooms and two double rooms. The well-proportioned two bedroom private residence is accessible via a private entrance which also links internally to the B & B.
Currently the single rooms are rented out at £60.00 per night, double rooms are rented out at £80.00 per night and family rooms are rented out at £95.00 per night.
The current owner is offering a reduced rent as an incentive to help the new tenants. Months one, two and three of the tenancy will be charged at £2000 per calendar month, months four, five and six will be charged at £3000 per calendar month and the remaining months will be charged at the advertised price of £3500 per calendar month.
Located close to the A19 & A189, local bus services and the Cramlington Train Station on the East Coast Railway.
This rare to the market property is available for viewing by appointment only to appreciate the opportunity available.
EPC Rating: B
To arrange your viewing please contact the Cramlington office on 01670 732400 or email This email address is being protected from spambots. You need JavaScript enabled to view it.
Property Links
Please enter your starting address in the form input below.
Please refresh the page if trying an alternate address.
Rooms
Externally
Quarrie House is in the centre of Cramlington Village. Located close to the A19 & A189, local bus services and the Cramlington Train Station on the East Coast Railway. There are mature laid to lawn gardens to surrounding the property, perfect for guests to relax and unwind.
Externally
To the front elevation you have the entrance for the private residence and a separate entrance for the B&B.
Externally
The property is situated on 0.4 acres of land. It has its own private road leading to the rear of the property where the parking is located.
Parking
To the rear of the property there are ample spaces for private parking, accessed by a private road running along the gardens to the front and side of the property.
B&B External Entrance
The entrance is accessed via a private foot path, which also leads to the car park to the rear of the property.
B&B Entrance
0' 0'' x 0' 0'' (0m x 0m
Conservatory style entrance to the front elevation leading to the reception. Laminate wood flooring, sofa, welcome table and doormat. The room is spacious enough for guests to enjoy the space if they wanted to make calls or sit and enjoy the views.
B&B Entrance Additional Image
Additional image.
Reception
16' 9'' x 15' 1'' (5.1m x 4.6m)
Stairs to the first floor, leading to the Breakfasting Room and a rear passageway which connects to the Boiler Room, W.C. and Kitchen.
Reception Additional Image
The reception is large enough to accommodate multiple guests arriving at the same time.
Breakfast Room
0' 0'' x 0' 0'' (0m x 0m)
A good size Breakfast Room, set up with multiple tables and chairs and breakfast equipment, leading to a passage way which connects to the Private Residence and entrance and to a rear passageway which connects to the rear car park and the Kitchen.
Breakfast Room Additional Image
The current owners have a selection of cereals, tea and coffee out in the room and a small fridge.
Kitchen
14' 1'' x 12' 6'' (4.3m x 3.8m)
A modern fitted kitchen with a good range of wall, floor and drawer units, integrated oven and hob with extractor hood over, stainless steel sink and drainer, plumbed for washing machine, leading to an inner hallway connecting to the W.C. and Boiler Room.
Upstairs Corridor
0' 0'' x 0' 0'' (0m x 0m)
Upstairs you have access to Bedrooms one through to eight. Three Family rooms, two double and three single rooms.
Family Room/ Bedroom Two
0' 0'' x 0' 0'' (0m x 0m)
An example of a family room situated to the first floor. The room is bright and spacious, currently the room has one double bed and one single, free standing double wardrobe, bedside tables and a TV.
Bedroom Two Additional Image
13' 0'' x 10' 10'' (3.95m x 3.3m)
Internal decoration throughout the property is neutral.
Bedroom Two En-suite
0' 0'' x 0' 0'' (0m x 0m)
The rooms all come with an en-suite. Bedroom two has a low-level white WC, wall mounted pedestal with chrome mixer tap and a corner walk in shower with sliding glass doors. Walls are tilled, ladder style radiators and wall mounted mirror.
Double Room/ Bedroom Five
Also, to the first floor, bedroom five is an example of a double room. The only room with a bay style window allowing the light to flood in. The room has a double bed, bedside tables and a wall mounted TV.
Bedroom Five Additional Image
0' 0'' x 0' 0'' (0m x 0m)
The room also has a free-standing double wardrobe and chest of drawers.
Bedroom Five En-suite
0' 0'' x 0' 0'' (0m x 0m)
Again the en-suite consists of a low level white WC, pedestal style sink with chrome mixer tap, corner shower unit with glass sliding doors.
Single Room/ Bedroom Nine
0' 0'' x 0' 0'' (0m x 0m)
An example of a single room, bedroom nine is situated on the downstairs level and is accessed via a back door that is shared with bedroom ten. Bedroom nine has a single bed, with sofa and wall mounted TV, free standing wardrobe and a chest of drawers.
Bedroom Nine Kitchen
0' 0'' x 0' 0'' (0m x 0m)
Bedroom nine also benefits from a small kitchenette. This allows the guests to self-cater if they wish. The kitchenette has a double under bench cupboard with draws, a free-standing fridge, microwave, double wall mounted cupboard and a stainless steel sink with drainer and mixer tap.
Bedroom Nine En-Suite
0' 0'' x 0' 0'' (0m x 0m)
Bedroom nine also benefits from a bath in the en-suite. The bathroom has a wall mounted shower, low level WC and a pedestal hand basin with mixer tap. The walls benefit from waterproof wall cladding.
Family Room/ Bedroom Ten
0' 0'' x 0' 0'' (0m x 0m)
The largest of the rooms, bedroom eleven has its own external entrance and is also located to rear of the ground floor. The room currently has three single beds, a sofa, chest of drawers, TV, coffee table, free standing double wardrobe, a chair and bedside tables.
Bedroom Ten Additional Image
The room is spacious and has plenty of natural light flowing in.
Bedroom Ten En-suite
The room has a low level white WC, pedestal hand was basin with mixer tap and a corner walk in shower with glass doors and privacy screen panel.
Private Kitchen
The kitchen area in the private residence has a mixture of wall and base units, integrated oven and extractor fan, free standing fridge/freezer and houses the combi boiler.
Private Residence Kitchen/Lounge
21' 4'' x 12' 0'' (6.50m x 3.65m)
An open plan lounge and kitchen, the kitchen has a good range of wall, floor and drawer units with laminate roll top work surfaces and integrated electric oven and hob with extractor hood over.
Private Kitchen/Lounge Additional Image
Private Bathroom
The private bathroom has a white bath with black sliding doors to enable showering. a low-level WC and hand wash basin.
Rear Elevation
Parking area, decking overlooking substantial rear garden.
Garden Grounds
There are laid to lawn sections to the front and rear and a selection of mature shrubs and trees.
Cramlington Village Surrounding Area
EPC Graph
A full version of the Energy Performance Certificate will be available upon request.
Gallery (click to enlarge)
Cramlington Village NE23 1DN


.jpg)
.jpg)
.jpg)
.jpg)







.jpg)
.jpg)
.jpg)













.jpg)
.jpg)
.jpg)
.jpg)
.jpg)


 View Floorplan Floorplan
View Floorplan Floorplan 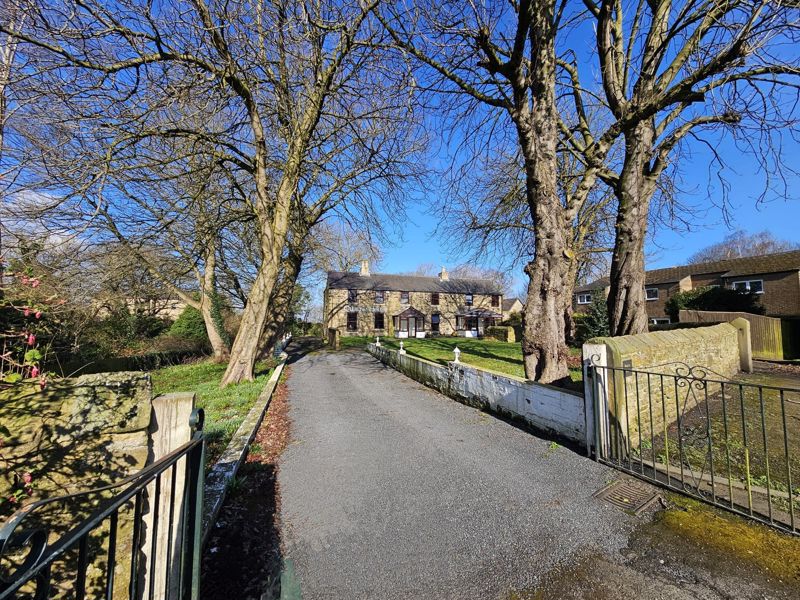
.jpg)
.jpg)
.jpg)
.jpg)
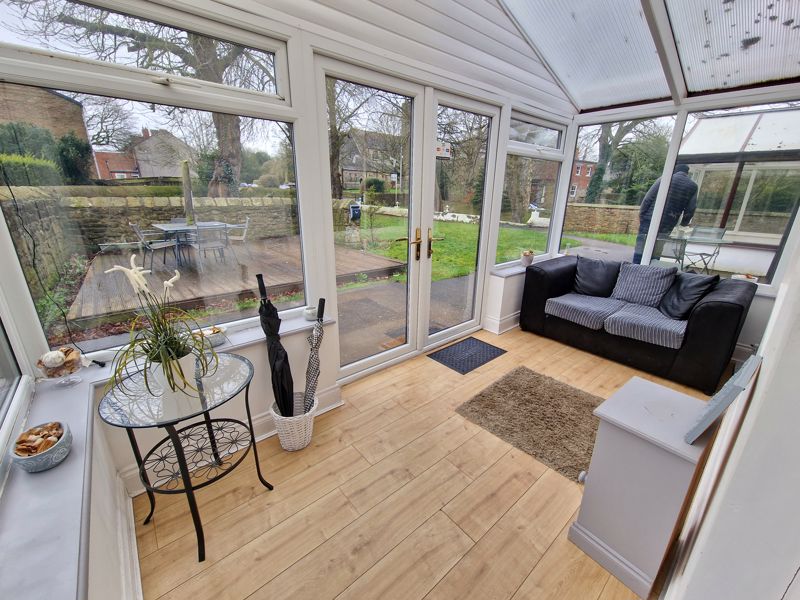
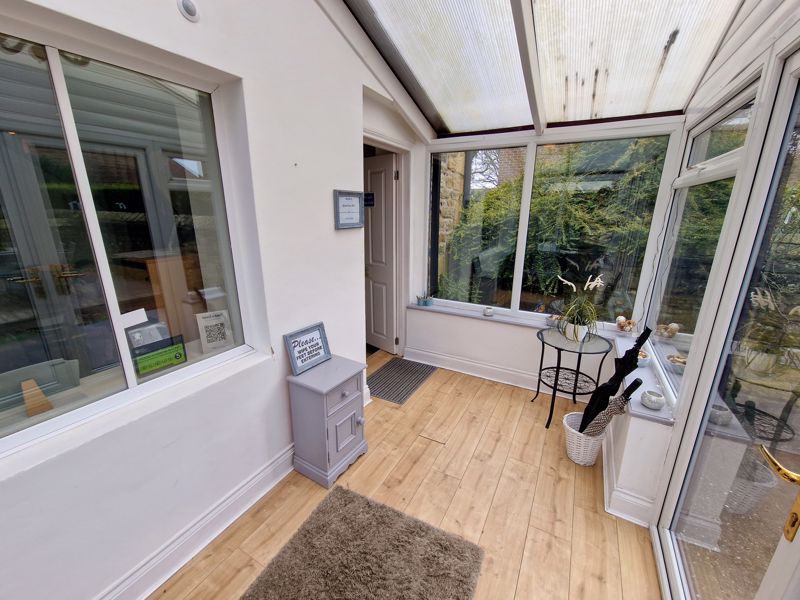
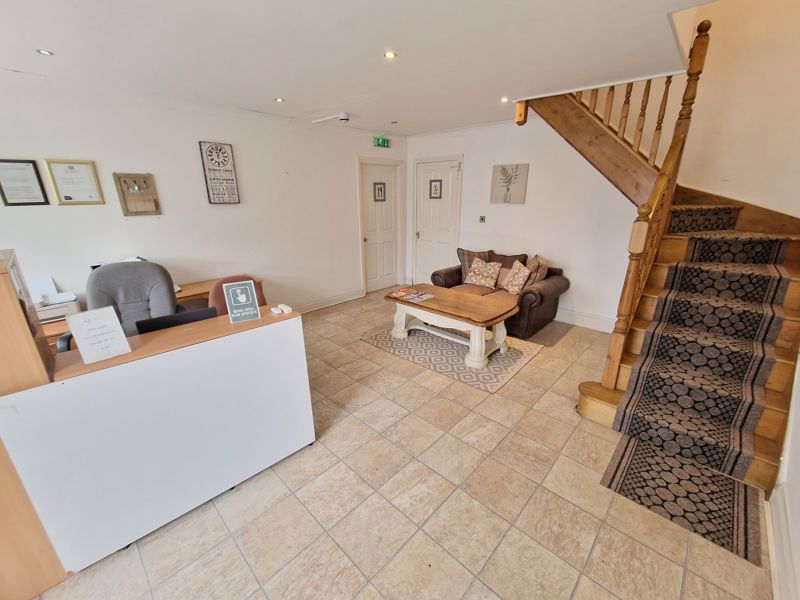
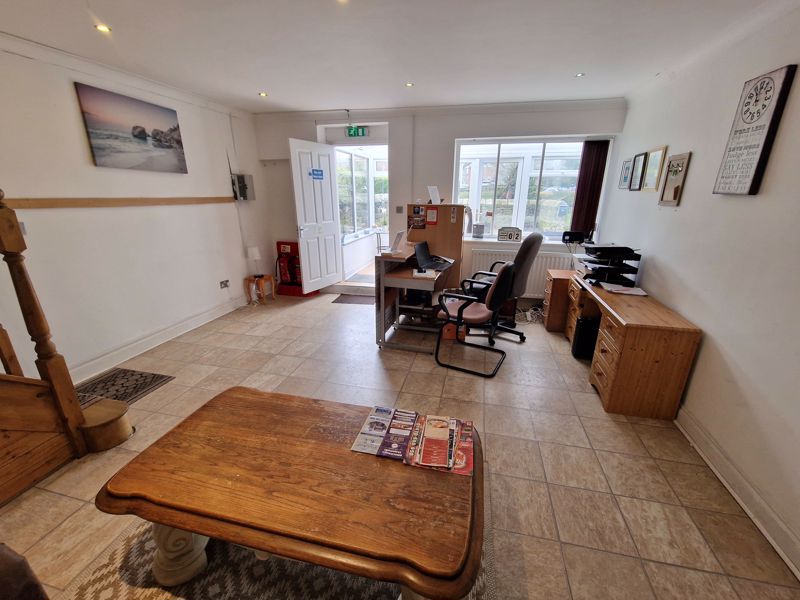
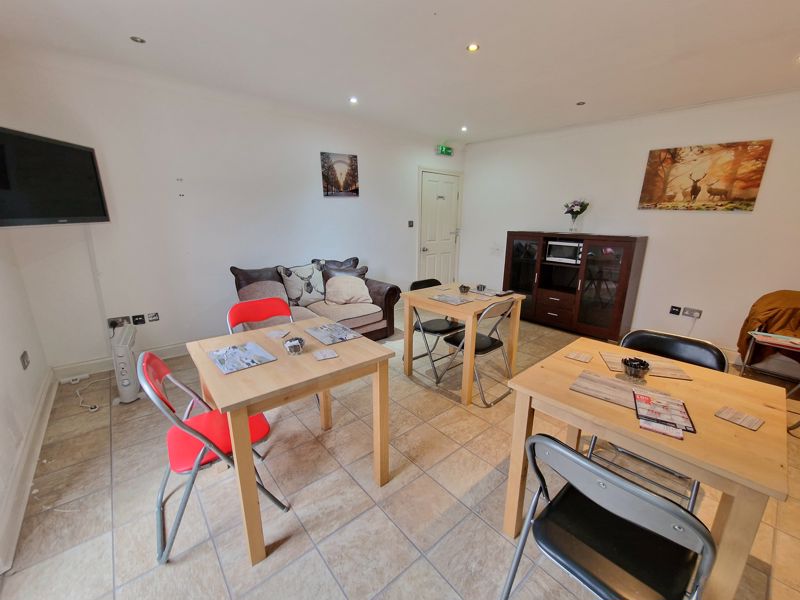
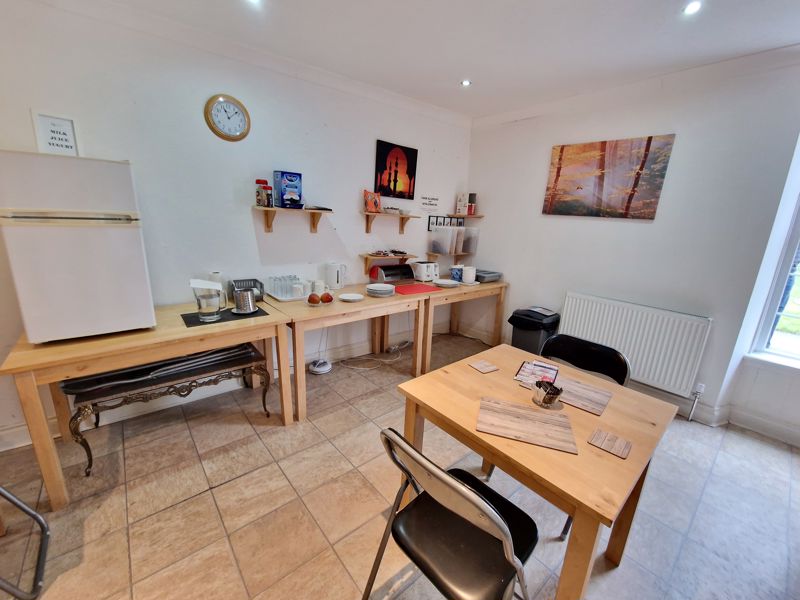
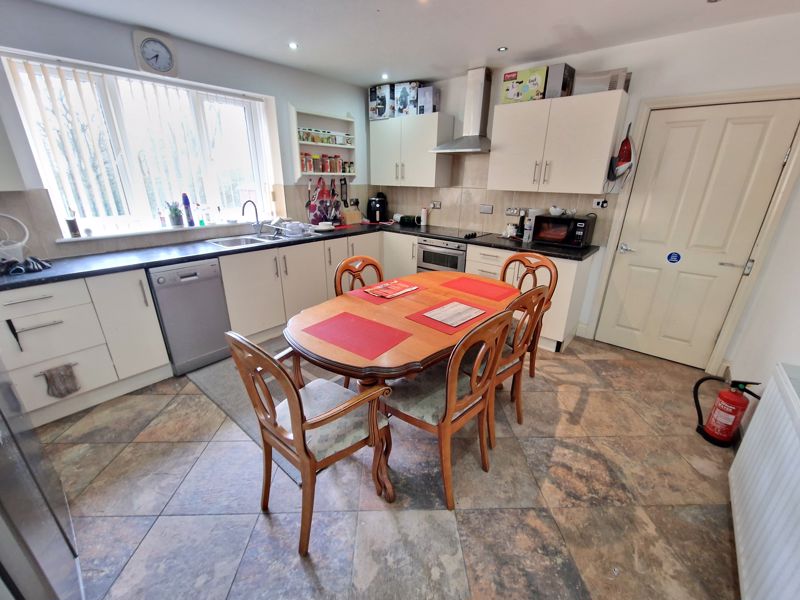
.jpg)
.jpg)
.jpg)
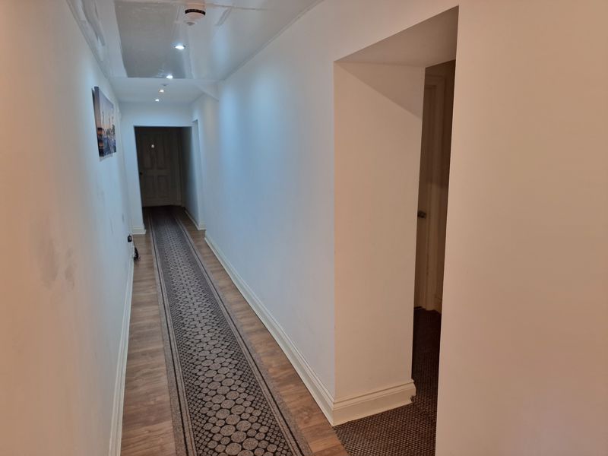
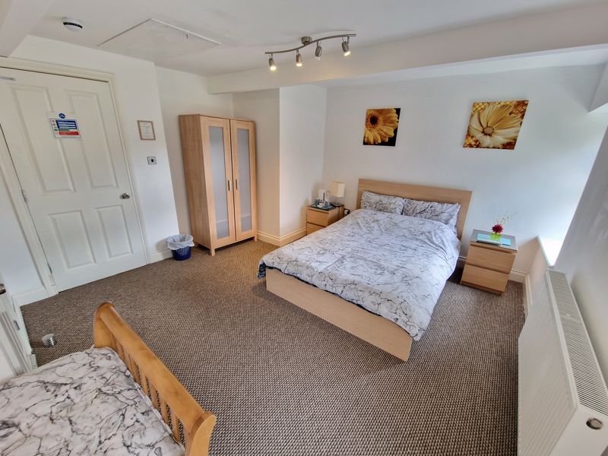
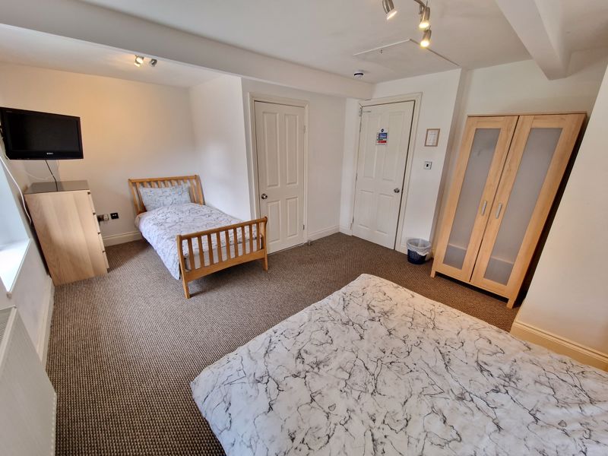
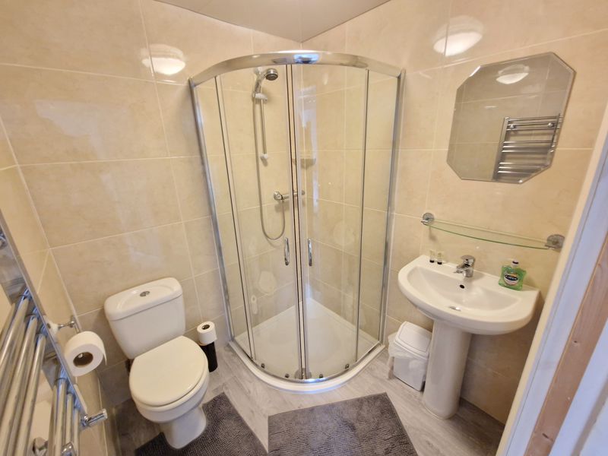
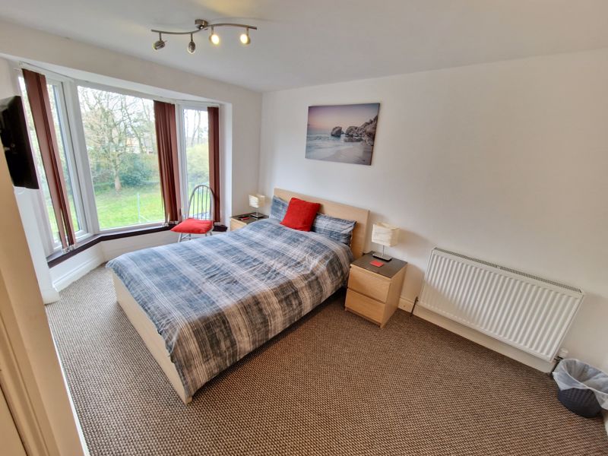
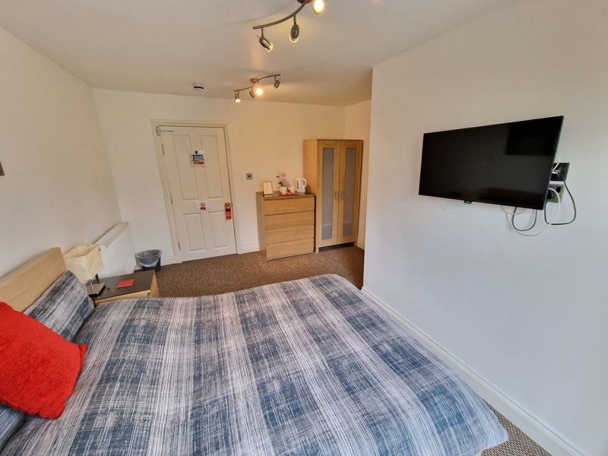
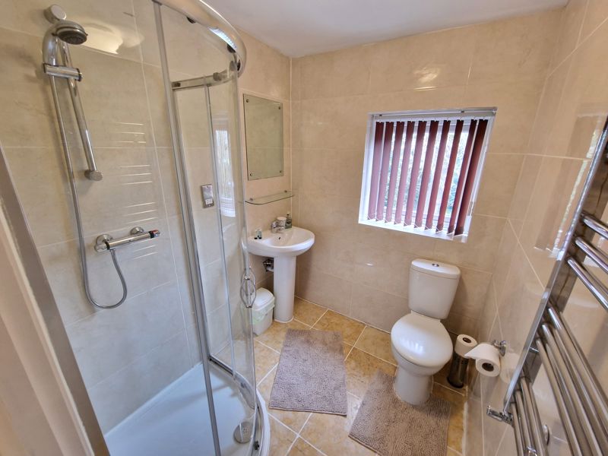
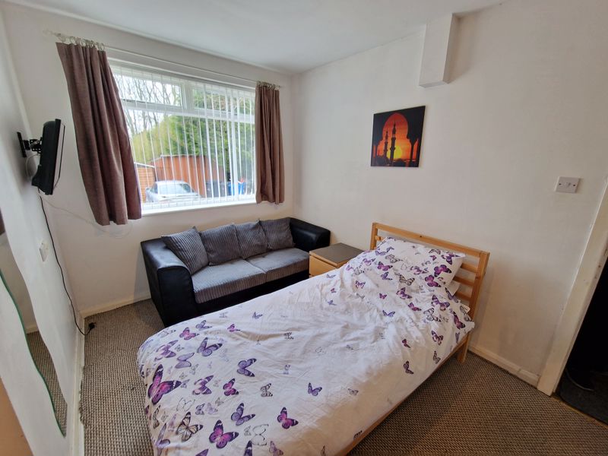
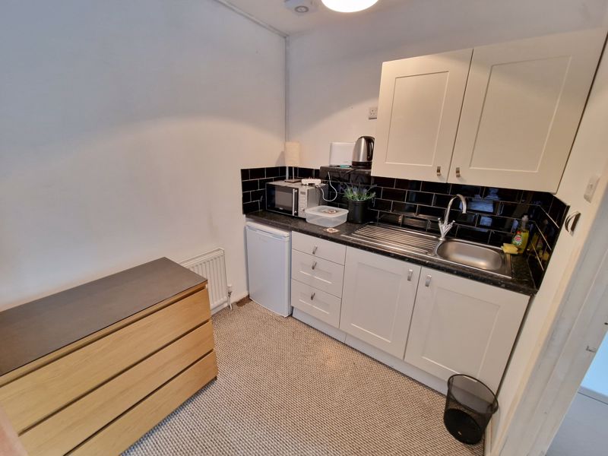
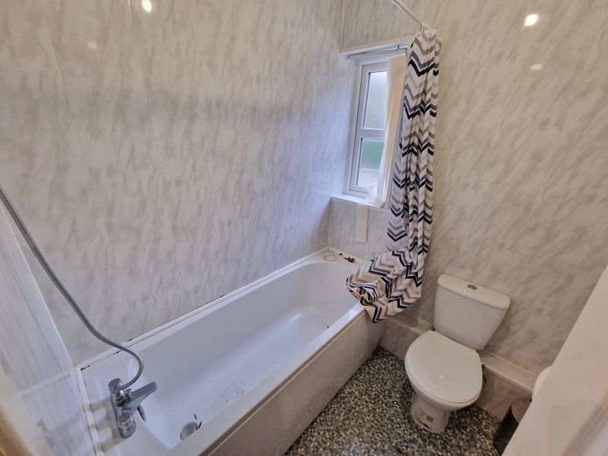
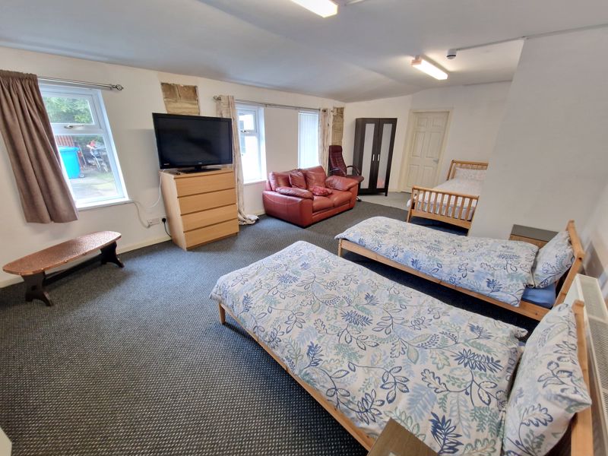
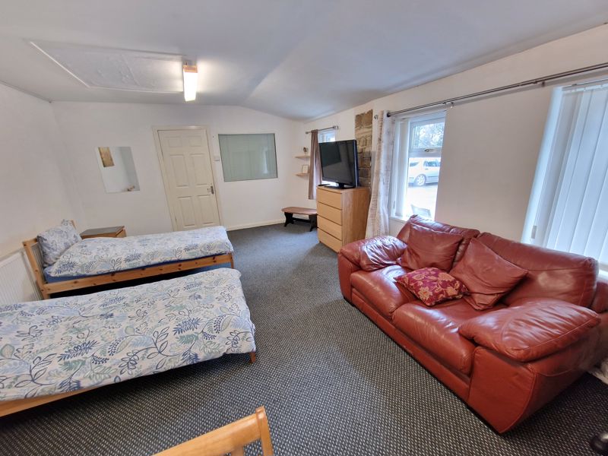
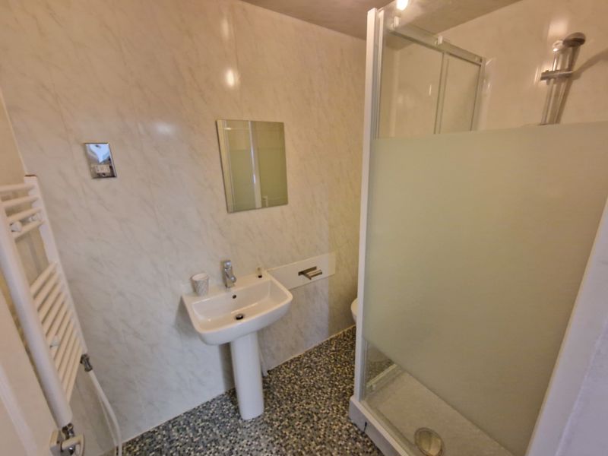
.jpg)
.jpg)
.jpg)
.jpg)
.jpg)
