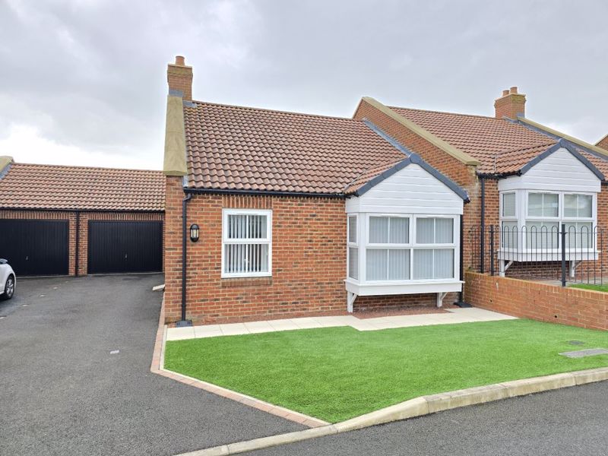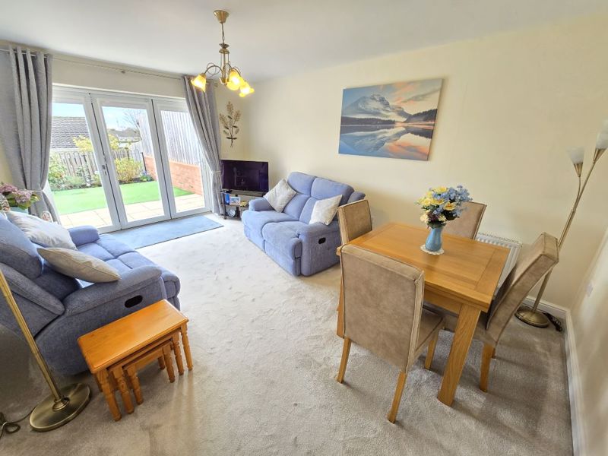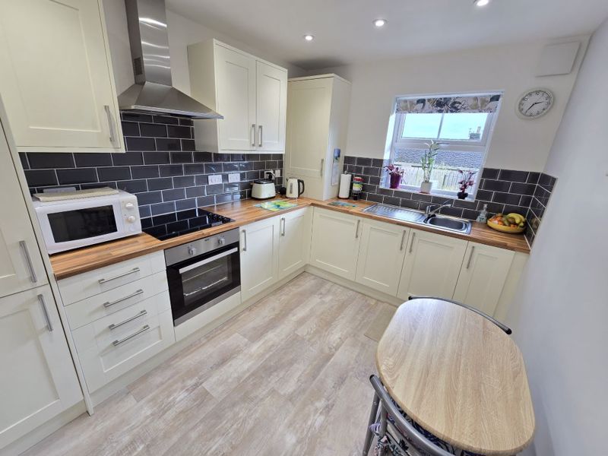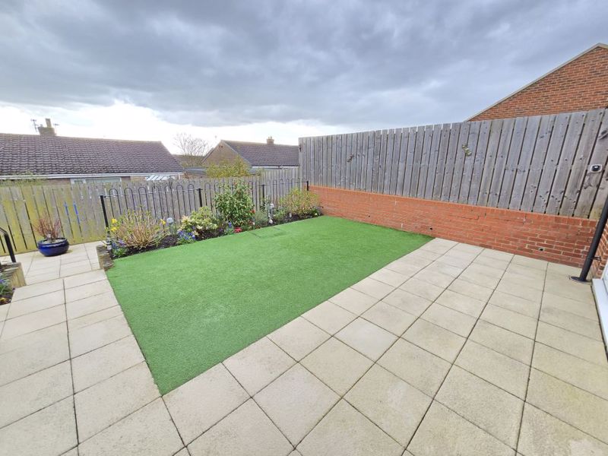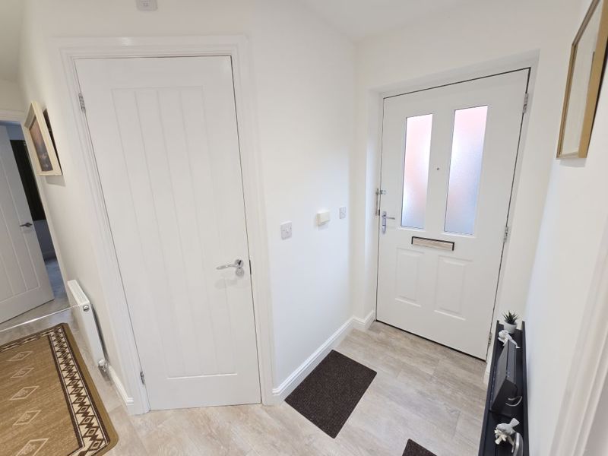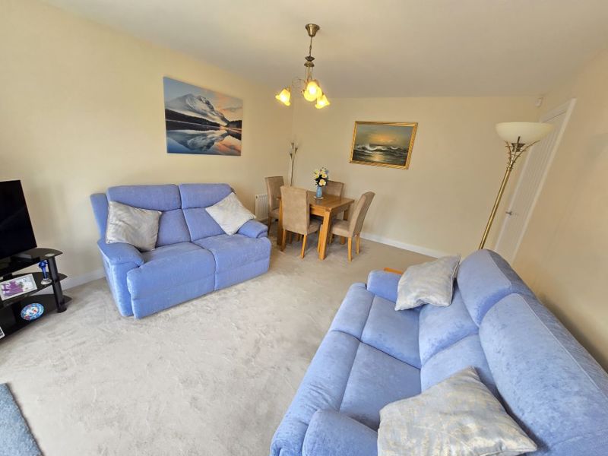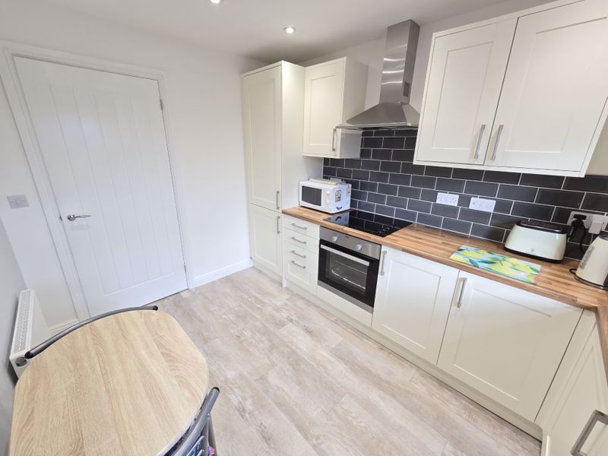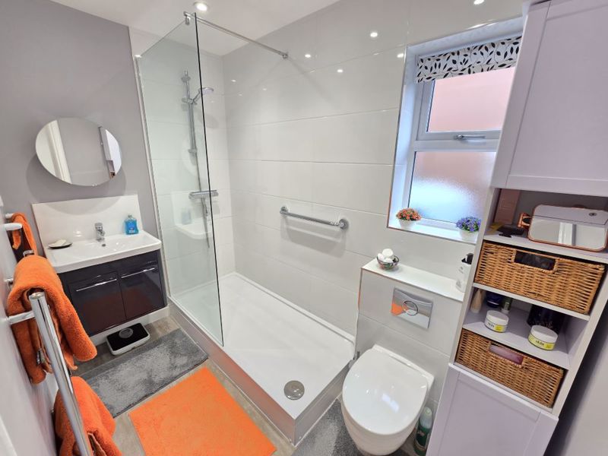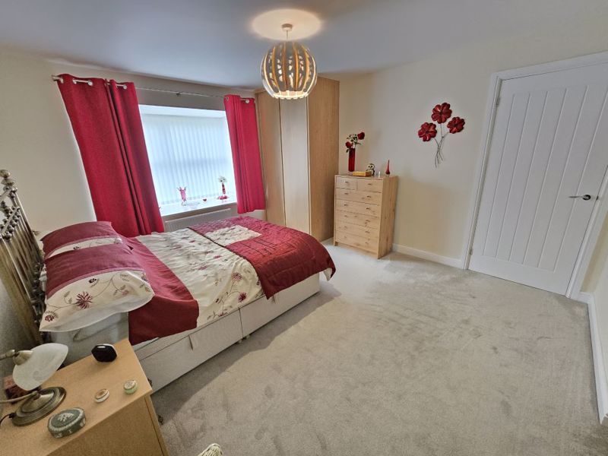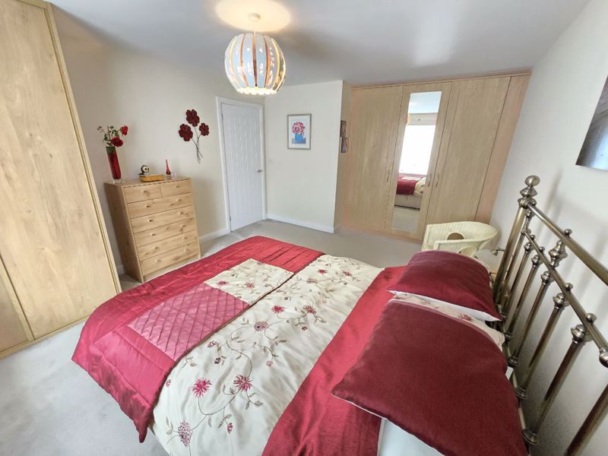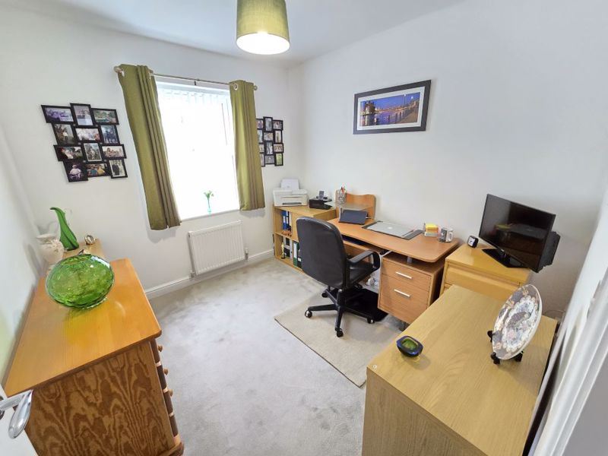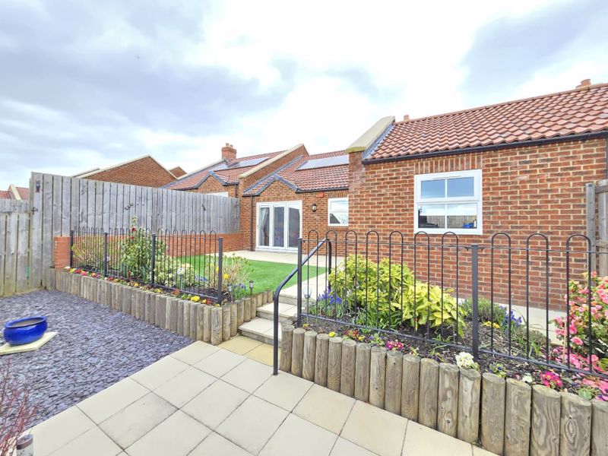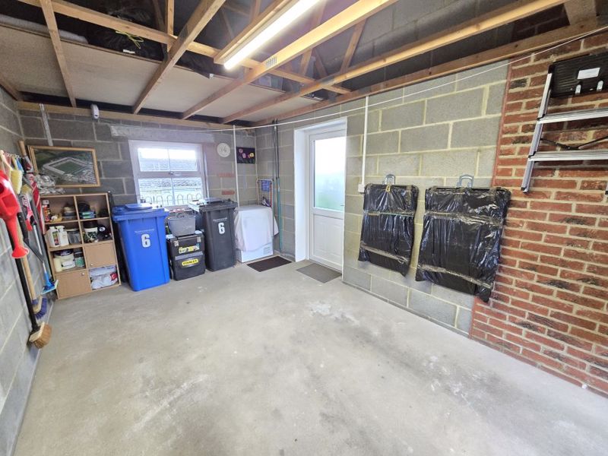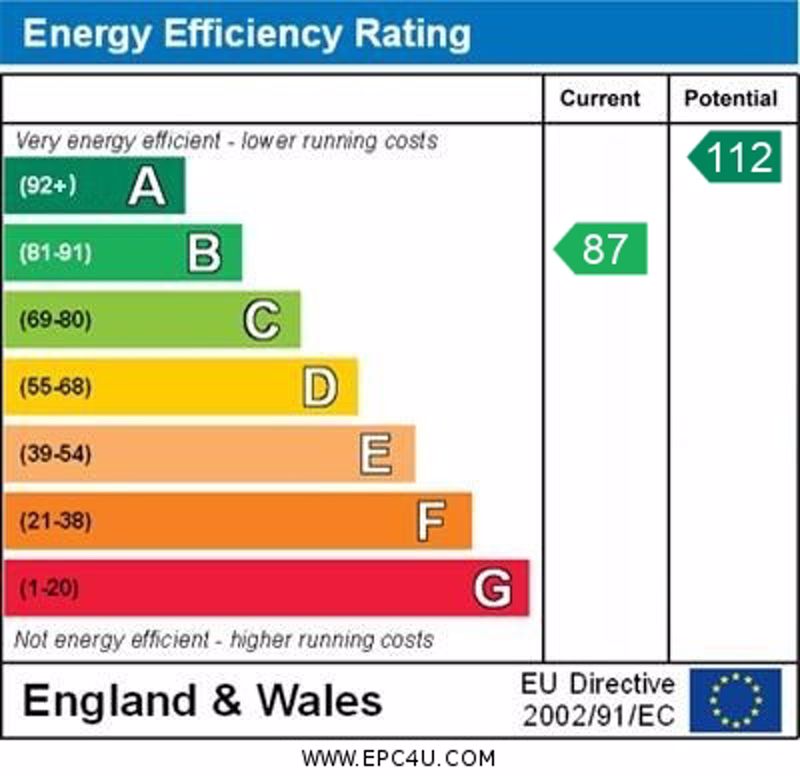High Onstead, Pegswood, Morpeth
£225,000
Property Description
- Semi-Detached Bungalow
- Two Bedrooms
- Cul-de-Sac Position
- Fitted Breakfasting Kitchen
- Modern Bathroom
- Single Garage
- Driveway Parking
- South Facing Rear Garden
- Lounge With Bi Fold Doors
- Popular Location
- Must Be Viewed
- EPC Grade B
*** SEMI-DETACHED BUNGALOW - CUL-DE-SAC POSITION - TWO BEDROOMS - MODERN INTERIOR - SOUTH FACING REAR GARDEN - DRIVEWAY PARKING - SINGLE GARAGE - POPULAR LOCATION - MUST BE VIEWED - EPC GRADE B ***
Mike Rogerson Estate Agents are delighted to welcome to the market this two bedroom semi-detached bungalow situated on a quiet cul-de-sac on this popular new development on the edge of Pegswood village. The village has its own local amenities including a first school, it is only two miles from the neighboring historic market town of Morpeth which offers a larger range of traditional shopping and leisure facilities to include bars/restaurants and excellent schooling for all ages, Ashington is three miles away and also offers shopping and schooling for all ages, transport links include local buses, the A1 trunk road gives vehicle access to the local region and beyond and Morpeth has a mainline train station.
This property provides superb accommodation suitable for both young and old alike, the main features include a south facing lounge with Trifold doors leading to the rear garden, fitted breakfasting kitchen with appliances, fitted bathroom with walk in shower, one spacious bedroom with a large double glazed bow window and a further double bedroom. Externally the property has driveway parking for multiple cars leading to the single garage and an enclosed landscaped south facing rear garden.
In addition the property benefits from the 10 years builders NHBC guarantee, gas central heating and double glazing throughout.
An internal inspection is essential to fully appreciate the location and quality on offer. To arrange a viewing please contact our Morpeth Office!
Property Links
Please enter your starting address in the form input below.
Please refresh the page if trying an alternate address.
Rooms
Entrance Hallway
'L' Shaped Entrance Hall, double glazed door to front elevation, wall mounted radiator, large storage cupboard with access to loft.
Lounge
16' 2'' x 12' 0'' (4.94m x 3.65m)
Double glazed Trifold doors to rear elevation, two wall mounted radiators, TV point.
Kitchen
11' 3'' x 8' 2'' (3.44m x 2.50m)
Double glazed window to rear elevation, Superb range of wall drawer and base units with wood style worktops to two sides, four burner electric hob with extractor hood over, under counter oven, integrated fridge freezer and washer, stainless steel sink drainer unit with chrome mixer tap, tiled splash back, spot lights, built in cupboard housing central heating boiler, wall mounted radiator.
Bedroom One
15' 2'' x 12' 0'' (4.62m x 3.65m)
Double glazed bow window to front elevation providing superb natural lighting, TV point, two large fitted wardrobes and wall mounted radiator.
Bedroom Two
9' 2'' x 8' 4'' (2.79m x 2.53m)
Double glazed window to front elevation, TV point and wall mounted radiator.
Bathroom
8' 6'' x 5' 1'' (2.60m x 1.55m)
Double glazed window to side elevation, Modern suite comprising of concealed cistern WC, wash hand basin with vanity space below, large walk in shower with mains fed shower and glass screening, splash tiling, spot lights and chrome heated towel rail.
Single Garage
With up and over door, lighting, outside water tap, loft storage, door to rear garden.
Front Garden
Lawned open plan garden to front with Astro turf, with tarmac driveway.
Rear Garden
Enclosed rear garden with fenced boundaries, landscaped with two paved patio areas, lawn area with Astro turf, and planted boarders.
EPC Graph
A full copy of the energy performance certificate can be provided upon request.
Tenure
We are advised by our vendor clients that the property is held Freehold. Any interested party should ask their legal representatives to confirm this.
Agent's Note
The property also has four solar panels, owned by the current owners.
Gallery (click to enlarge)
Morpeth NE61 6RB
















