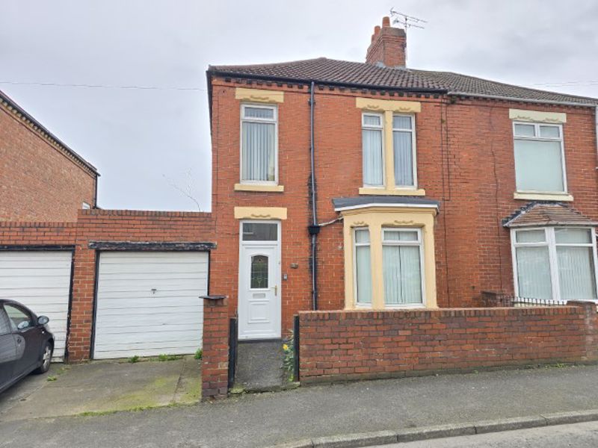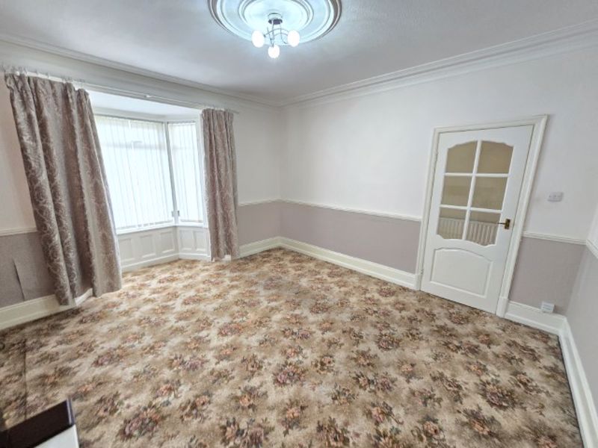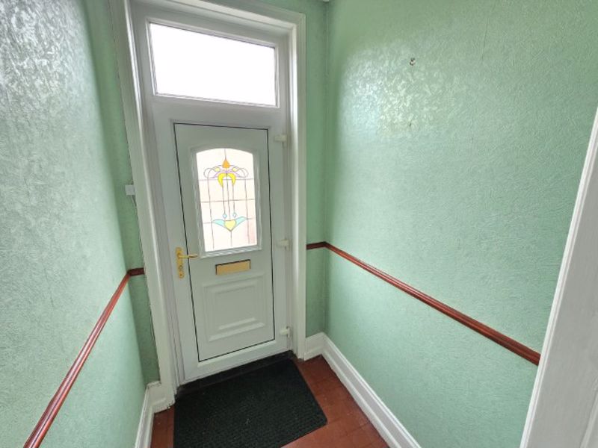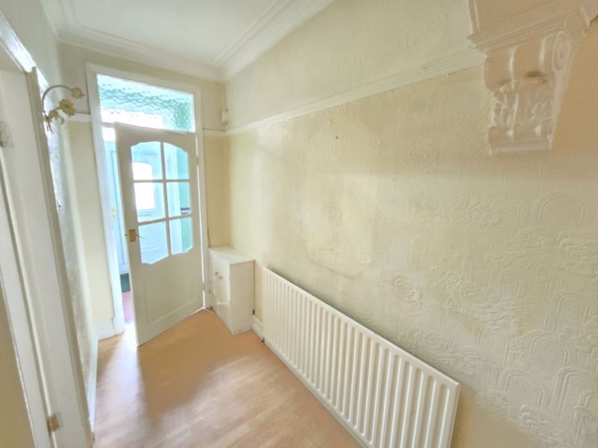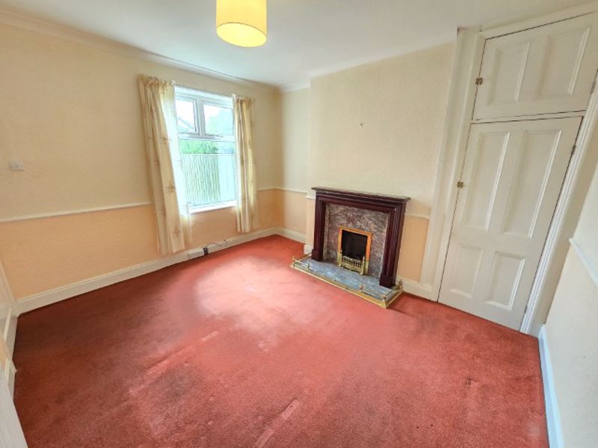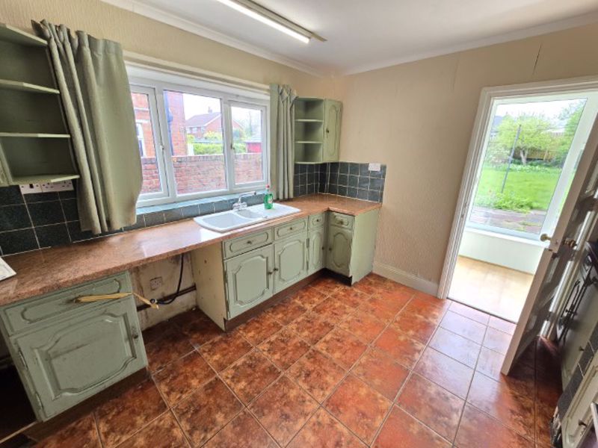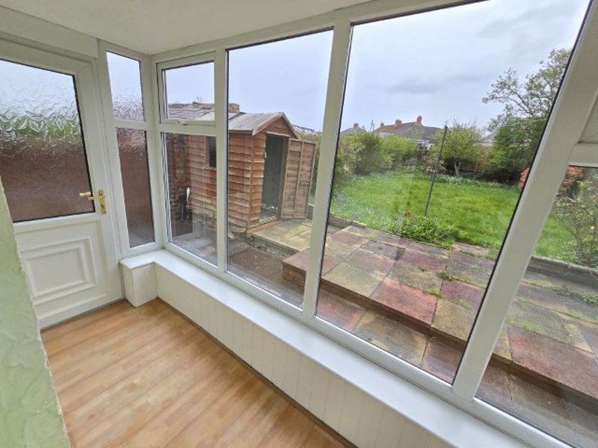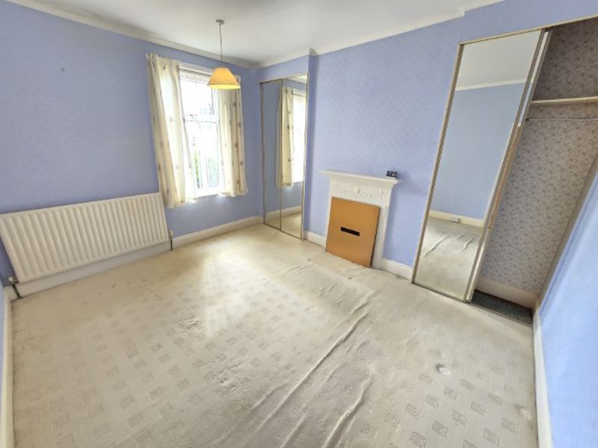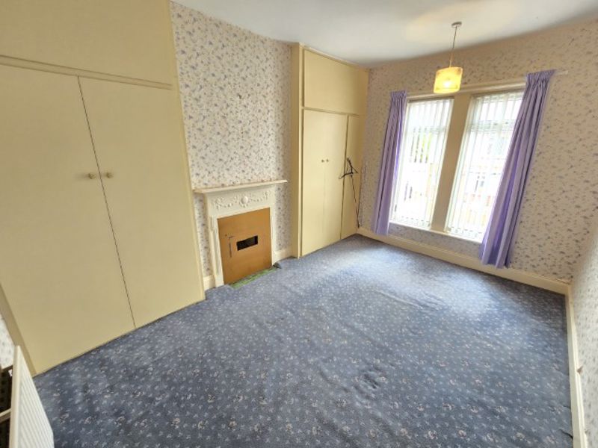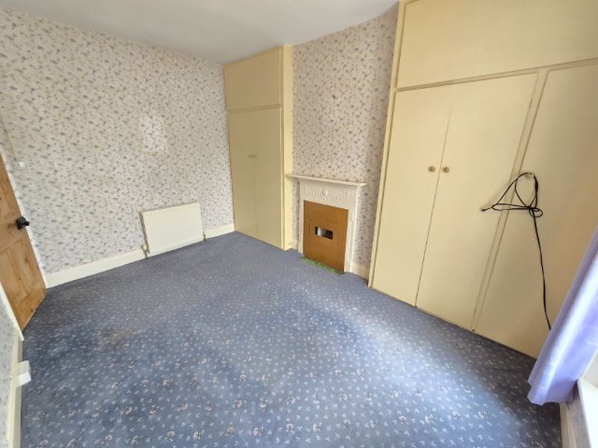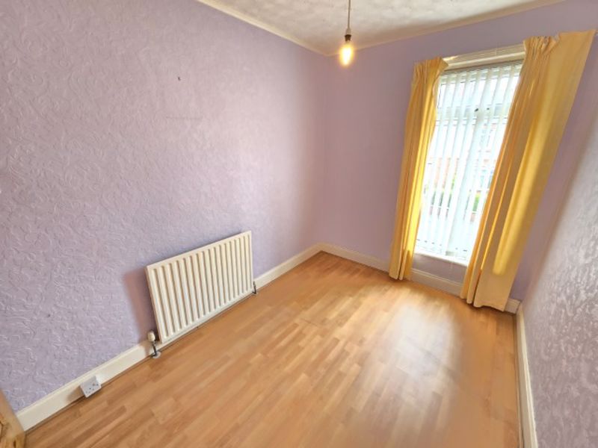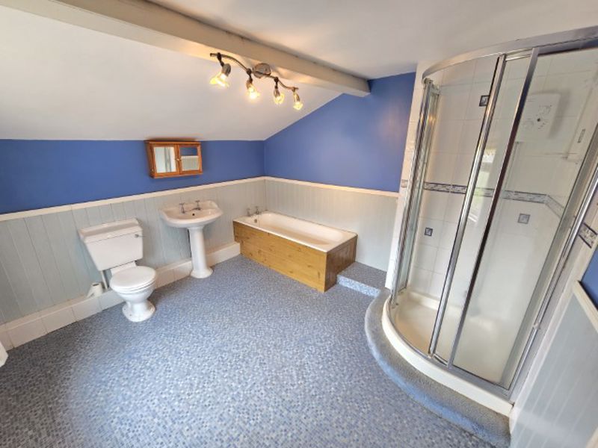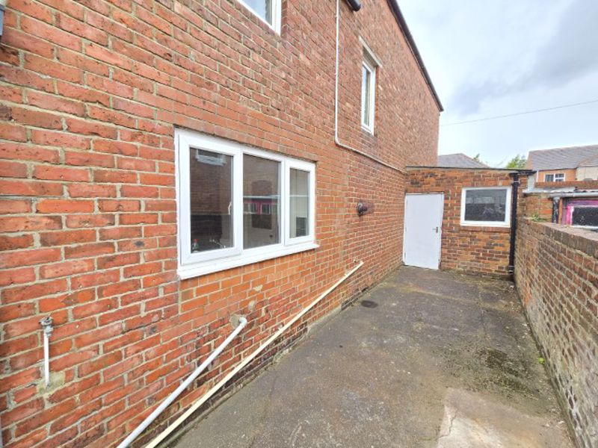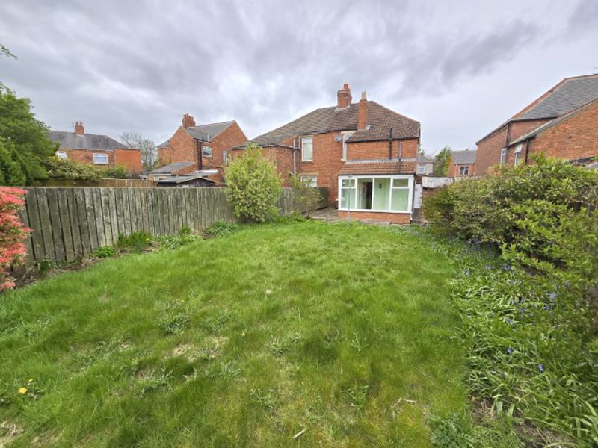Property Description
- Three Bedroom
- Two Reception Rooms
- Breakfasting Kitchen
- In Need Of Modernisation
- Rear Garden
- Driveway Parking
- Garage
- Popular Location
- Four Piece Bathroom Suite
- Rear To The Market
- Must Be Viewed
- EPC Grade C
*** THREE BEDROOM - SEMI-DETACHED HOUSE - ATTACHED GARAGE - DRIVEWAY PARKING - TWO RECEPTION ROOMS - IN NEED OF MODERNISATION - MUST BE VIEWED - EPC GRADE C ***
Mike Rogerson Estate Agents welcome to the Sales market this Impressive Family Home situated in Victoria Terrace, Bedlington, Northumberland. The location of the property has great commuting links to and from neighbouring Towns/Cities, walk or drive into the local Town with variety of shops, schools, supermarkets, restaurants etc. There are some fantastic walks with local woodlands and beaches close by for those keen walkers etc.
This property briefly comprises entrance via porch, entrance hallway, lounge, breakfasting kitchen, dining room and rear porch. To the first floor there is three good sized bedrooms and a family bathroom. Externally to the front is a walled garden with driveway parking leading to the attached garage, to the rear is an enclosed garden.
The property is warmed via gas central heating and boasts double glazing throughout the property.
Anyone wishing to view should book an appointment with the Bedlington Office!
Property Links
Please enter your starting address in the form input below.
Please refresh the page if trying an alternate address.
Rooms
Entrance Porch
Double glazed door to front elevation.
Hallway
Wall mounted radiator, under stairs storage cupboard housing boiler, stairs to first floor.
Lounge
13' 9'' x 13' 8'' (4.18m x 4.17m)
Double glazed bay window to front elevation, wall mounted radiator, feature fire place.
Dining Room
13' 2'' x 12' 0'' (4.01m x 3.67m)
Double glazed window to rear elevation, wall mounted radiator. feature fire place, storage cupboard.
Kitchen/Breakfast Room
11' 2'' x 10' 10'' (3.41m x 3.29m)
Double glazed window, fitted with a range of wall drawer and base units with coordinating work surfaces, under counter oven unit, four burner hob with extractor hood over, one and a half bowl sink with mixer tap and drainer, tiled splash backs, wall mounted radiator.
Kitchen
Rear Porch
12' 0'' x 4' 2'' (3.65m x 1.28m)
Double glazed window to rear elevation, double glazed door to side elevation.
Stairs To First Floor Landing
Double glazed window to side elevation, access to loft hatch.
Bedroom One
13' 2'' x 10' 10'' (4.02m x 3.29m)
Double glazed window to rear elevation, feature fire place, wall mounted radiator, fitted wardrobes.
Bedroom Two
14' 1'' x 9' 7'' (4.28m x 2.91m)
Two double glazed window to front elevation, feature fire place, wall mounted radiator, fitted wardrobes.
Bedroom Three
10' 6'' x 7' 6'' (3.21m x 2.29m)
Double glazed window to front elevation, wall mounted radiator.
Family Bathroom
11' 1'' x 10' 4'' (3.39m x 3.15m)
Double glazed window, fitted with a four piece suite comprising of a panel bath pedestal wash hand basin, low level W/C, corner shower cubical with electric shower, park tiled walls, wall mounted radiator.
Rear Garden
Enclosed garden with fenced boundaries and lawn area and patio area.
Side Area
Single Garage
With up and over door with power and lighting.
EPC Graph
A full copy of the energy performance certificate can be provided upon request.
Tenure
We are advised by our vendor client that the property is Freehold. Any interested party should have their legal advisors confirm this.
Gallery (click to enlarge)
Bedlington NE22 5QE






















